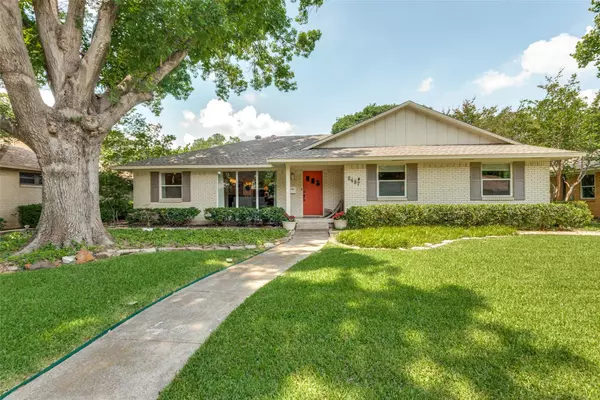For more information regarding the value of a property, please contact us for a free consultation.
8487 Swift Avenue Dallas, TX 75228
Want to know what your home might be worth? Contact us for a FREE valuation!

Our team is ready to help you sell your home for the highest possible price ASAP
Key Details
Property Type Single Family Home
Sub Type Single Family Residence
Listing Status Sold
Purchase Type For Sale
Square Footage 2,034 sqft
Price per Sqft $260
Subdivision Hillridge 3Rd Sec
MLS Listing ID 20344159
Sold Date 07/05/23
Style Ranch
Bedrooms 3
Full Baths 2
Half Baths 1
HOA Y/N None
Year Built 1962
Annual Tax Amount $11,177
Lot Size 8,407 Sqft
Acres 0.193
Lot Dimensions 72x115
Property Description
Incredible 60's ''Modern Ranch''; updated and open space design to maximize living and entertaining! The Chef's kitchen offers Silestone tops, abundant & well laid out custom walnut cabinetry, Viking appliance package including five burner gas cook-top, double ovens, pro-vent, and an awesome work area including prep sink and opens to family room via breakfast bar. The well thought out floor plan lives like a much larger home with multiple living areas, including sunroom overlooking covered backyard living areas and pool. The master offers exquisite master bath with oversized walk-in shower, Japanese soaking tub, and custom walk-in closet. Additional amenities include but are not limited to pristine hardwoods throughout, thermal windows and doors, epoxy coating on garage floor as well as patio space, and designer lighting.
Location
State TX
County Dallas
Direction East on St. Francis from Garland Rd, right on Swift.
Rooms
Dining Room 1
Interior
Interior Features Built-in Features, Cable TV Available, Decorative Lighting, Double Vanity, Eat-in Kitchen, Flat Screen Wiring, High Speed Internet Available, Kitchen Island, Open Floorplan, Walk-In Closet(s), Other
Heating Central, Natural Gas
Cooling Central Air, Electric
Flooring Ceramic Tile, Marble, Wood
Appliance Dishwasher, Disposal, Electric Oven, Gas Cooktop, Convection Oven, Double Oven, Plumbed For Gas in Kitchen, Vented Exhaust Fan
Heat Source Central, Natural Gas
Laundry Electric Dryer Hookup
Exterior
Exterior Feature Attached Grill, Awning(s), Covered Patio/Porch, Gas Grill
Garage Spaces 2.0
Fence Wood
Pool Gunite, In Ground
Utilities Available Alley, Cable Available, City Sewer, City Water, Concrete, Curbs, Natural Gas Available, Overhead Utilities
Roof Type Composition
Garage Yes
Private Pool 1
Building
Lot Description Few Trees, Interior Lot, Landscaped
Story One
Foundation Concrete Perimeter, Pillar/Post/Pier
Level or Stories One
Structure Type Brick
Schools
Elementary Schools Bayles
Middle Schools Gaston
High Schools Adams
School District Dallas Isd
Others
Ownership see agent
Acceptable Financing Cash, Conventional
Listing Terms Cash, Conventional
Financing Conventional
Read Less

©2024 North Texas Real Estate Information Systems.
Bought with Mary Poss • Ebby Halliday, REALTORS
GET MORE INFORMATION


