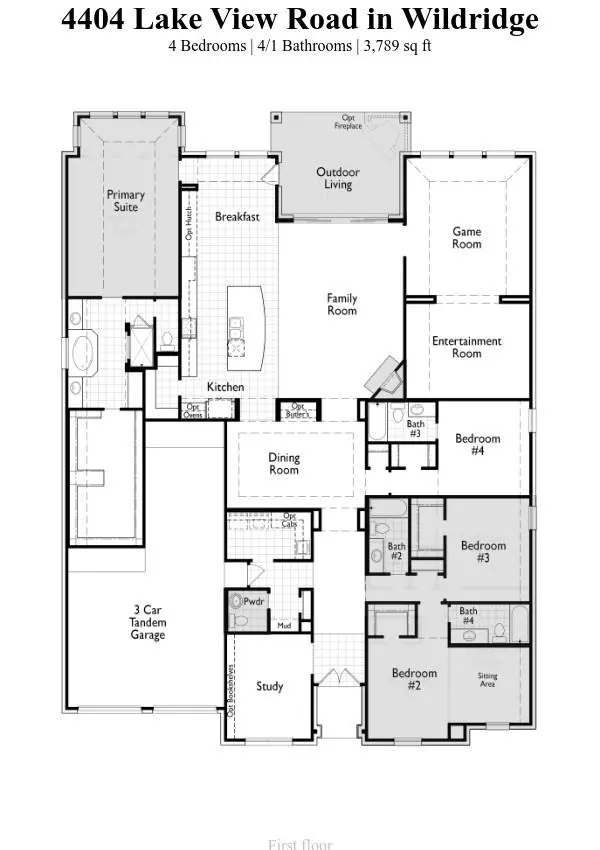For more information regarding the value of a property, please contact us for a free consultation.
4404 Lake View Road Oak Point, TX 75068
Want to know what your home might be worth? Contact us for a FREE valuation!

Our team is ready to help you sell your home for the highest possible price ASAP
Key Details
Property Type Single Family Home
Sub Type Single Family Residence
Listing Status Sold
Purchase Type For Sale
Square Footage 3,789 sqft
Price per Sqft $263
Subdivision Wildridge
MLS Listing ID 20112957
Sold Date 07/01/23
Style Ranch
Bedrooms 4
Full Baths 4
Half Baths 1
HOA Fees $90/ann
HOA Y/N Mandatory
Year Built 2022
Lot Size 0.286 Acres
Acres 0.2857
Property Description
MLS# 20112957 - Built by Highland Homes - Ready Now! ~ 4 CAR GARAGE HOME ADJACENT TO GREENBELT WITH TREES ON CUL DE SAC! Popular 274 plan with E elevation featuring 4 bedrooms, 4 bathrooms, half bath, study, separate dining, combined media and game room, extended primary suite and extended covered outdoor living area. Elegant designer options through out this home. In addition, this home is located in lake community, HOA on site, Canoes, Kayaks and bikes included in HOA. ***BUYER INCENTIVES ASK BUILDER FOR DETAILS***
Location
State TX
County Denton
Community Community Dock, Community Pool, Fishing, Greenbelt, Jogging Path/Bike Path, Lake, Park, Playground, Sidewalks
Direction W Eldorado Pkwy approx. 2.5 mi. Left (north) on FM 720 W and go 2 mi. Right (east) on Shahan Prairie Rd to community on left. Left on Wildridge Blvd, right on Rocky Ridge.
Rooms
Dining Room 1
Interior
Interior Features Decorative Lighting, Kitchen Island, Open Floorplan, Pantry, Smart Home System
Heating Central, ENERGY STAR Qualified Equipment, Other
Cooling Ceiling Fan(s), Central Air, ENERGY STAR Qualified Equipment, Zoned
Flooring Carpet, Ceramic Tile, Wood
Fireplaces Number 1
Fireplaces Type Gas, Gas Logs, Living Room
Appliance Dishwasher, Disposal, Double Oven, Tankless Water Heater
Heat Source Central, ENERGY STAR Qualified Equipment, Other
Exterior
Exterior Feature Covered Patio/Porch, Rain Gutters, Lighting, Outdoor Living Center
Garage Spaces 4.0
Fence Wood
Community Features Community Dock, Community Pool, Fishing, Greenbelt, Jogging Path/Bike Path, Lake, Park, Playground, Sidewalks
Utilities Available City Sewer, City Water, Community Mailbox, Curbs, Individual Gas Meter, Individual Water Meter, Sidewalk, Underground Utilities
Roof Type Composition
Garage Yes
Building
Lot Description Adjacent to Greenbelt, Cul-De-Sac, Interior Lot, Irregular Lot, Landscaped, Many Trees, Sprinkler System, Subdivision
Story One
Foundation Slab
Structure Type Brick,Frame,Wood
Schools
Elementary Schools Oak Point
Middle Schools Lakeside
High Schools Little Elm
School District Little Elm Isd
Others
Ownership Highland Homes
Acceptable Financing Cash, Conventional, FHA, VA Loan
Listing Terms Cash, Conventional, FHA, VA Loan
Financing Conventional
Read Less

©2025 North Texas Real Estate Information Systems.
Bought with Susie Grant • Berkshire HathawayHS PenFed TX



