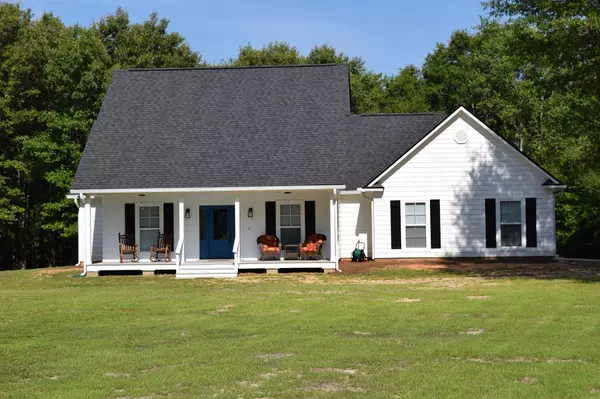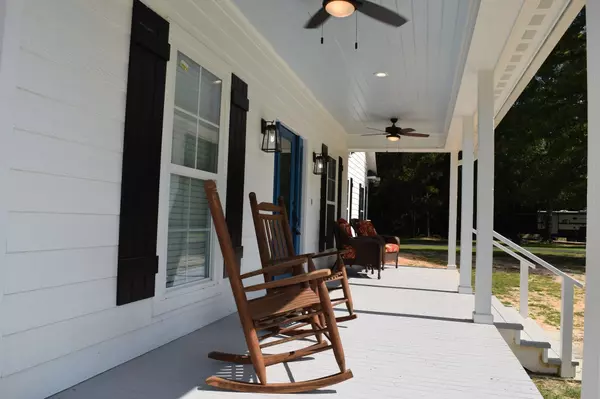For more information regarding the value of a property, please contact us for a free consultation.
3734 Dorcheat Road Minden, LA 71055
Want to know what your home might be worth? Contact us for a FREE valuation!

Our team is ready to help you sell your home for the highest possible price ASAP
Key Details
Property Type Single Family Home
Sub Type Single Family Residence
Listing Status Sold
Purchase Type For Sale
Square Footage 1,750 sqft
Price per Sqft $216
Subdivision Rural
MLS Listing ID 20341675
Sold Date 06/27/23
Style Modern Farmhouse
Bedrooms 3
Full Baths 2
HOA Y/N None
Year Built 2023
Lot Size 7.000 Acres
Acres 7.0
Property Description
Gorgeous New Construction home just north of Minden sits on approx. 7 acres.
Large open floor plan with 1750 square with all the custom details one would expect in a new home.
There is wood-look luxury vinyl plank floors and white paint thru out, recessed lights an oversized pantry.
The gourmet kitchen features a breakfast bar, white custom made cabinets ,Quartz countertops, tile black splash, gas stove, dishwasher, refrigerator, built in microwave.
The kitchen ,den and breakfast all have 11 ft. ceilings and 9 ft. else where.
This home has a remote master suite, bath with soaking tub, separate shower and large walk in shower.
The other two bedrooms and bath are on the other side of home.
There is a 2 car garage with door, tankless hot water heater, large shop on a slab, paved driveway, elevated wood porches, and hardy board siding.
Relax on your front or back porch an see deer, rabbits, and other wild life.
It is about 8 minute's into Minden when the bridge is not out !
Location
State LA
County Webster
Direction The bridge is out on the Dorcheat Road so you will need to go out Hwy. 159 (Lewisville Road) Then turn left on the Caney Lake Road until you get to the Dorcheat Road. Turn right and the home will be on the left If you see a dome house or Rayner Road you have gone to far.
Rooms
Dining Room 1
Interior
Interior Features Kitchen Island, Walk-In Closet(s)
Heating Central, Natural Gas
Cooling Ceiling Fan(s), Central Air, Electric
Flooring Luxury Vinyl Plank
Fireplaces Number 1
Fireplaces Type Den, Gas Logs
Appliance Dishwasher, Gas Range, Microwave, Refrigerator, Vented Exhaust Fan
Heat Source Central, Natural Gas
Laundry Electric Dryer Hookup, Utility Room
Exterior
Garage Spaces 2.0
Utilities Available Asphalt, Electricity Connected, Individual Gas Meter, Outside City Limits, Rural Water District, Septic
Roof Type Asphalt
Garage Yes
Building
Lot Description Acreage
Story One
Foundation Slab, Other
Structure Type See Remarks
Schools
Middle Schools Webster Psb
High Schools Webster Psb
School District 40 School Dist #6
Others
Ownership see agent
Financing Conventional
Read Less

©2024 North Texas Real Estate Information Systems.
Bought with Dena West • Flavin Realty
GET MORE INFORMATION




