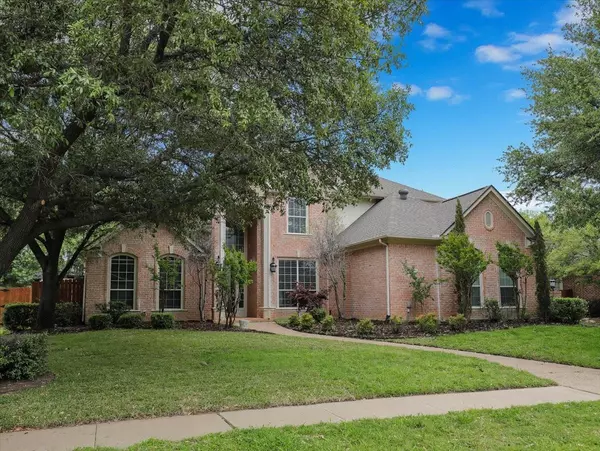For more information regarding the value of a property, please contact us for a free consultation.
916 Stratford Drive Southlake, TX 76092
Want to know what your home might be worth? Contact us for a FREE valuation!

Our team is ready to help you sell your home for the highest possible price ASAP
Key Details
Property Type Single Family Home
Sub Type Single Family Residence
Listing Status Sold
Purchase Type For Sale
Square Footage 3,305 sqft
Price per Sqft $302
Subdivision Stone Lakes Add
MLS Listing ID 20311338
Sold Date 06/26/23
Bedrooms 4
Full Baths 3
Half Baths 1
HOA Fees $91/ann
HOA Y/N Mandatory
Year Built 1995
Annual Tax Amount $15,612
Lot Size 0.392 Acres
Acres 0.392
Property Description
A READY to MOVE IN, this stunning property boasting a perfect blend of modern elegance and timeless charm, with break taking views, will captivated you from the moment you step inside. Harwood floor in the second floor and dual stairs, quartz backsplash and countertops you will find it in kitchen and bathrooms. Outside you will see and enjoy your own private backyard, the beautiful landscaped yard and swimming pool is an ideal setting for outdoor living, with a large patio area and plenty of space for kids to play and, or your fur babies whether they are small or large. Must see the Playhouse.
Seller will not do repairs on the property
Buyer and buyer’s agent to verify all information including square footage, measurements and taxes
Location
State TX
County Tarrant
Community Community Pool, Community Sprinkler, Lake, Sidewalks, Tennis Court(S), Other
Direction Use GPS
Rooms
Dining Room 2
Interior
Interior Features Chandelier, Decorative Lighting, Eat-in Kitchen, Granite Counters, Kitchen Island, Multiple Staircases, Open Floorplan, Pantry, Sound System Wiring, Walk-In Closet(s)
Heating Central, Electric
Cooling Attic Fan, Ceiling Fan(s), Central Air, Electric
Flooring Bamboo, Hardwood, Marble, Tile
Fireplaces Number 3
Fireplaces Type Bedroom, Brick, Family Room, Gas Logs, Gas Starter, Living Room, Master Bedroom
Appliance Dishwasher, Disposal, Electric Cooktop, Electric Oven, Electric Range, Microwave, Double Oven, Trash Compactor
Heat Source Central, Electric
Laundry Electric Dryer Hookup, Full Size W/D Area, Washer Hookup
Exterior
Exterior Feature Dog Run, Rain Gutters
Garage Spaces 3.0
Fence Back Yard, Brick, Fenced, Metal, Wire, Wood
Pool In Ground, Pool/Spa Combo
Community Features Community Pool, Community Sprinkler, Lake, Sidewalks, Tennis Court(s), Other
Utilities Available City Sewer, City Water, Concrete, Curbs, Sidewalk
Waterfront Description Lake Front
Roof Type Composition
Garage Yes
Private Pool 1
Building
Lot Description Few Trees, Landscaped, Lrg. Backyard Grass, Sprinkler System, Water/Lake View
Story Two
Foundation Slab
Structure Type Brick
Schools
Elementary Schools Carroll
Middle Schools Dawson
High Schools Carroll
School District Carroll Isd
Others
Ownership Owner of records
Acceptable Financing Cash, Conventional, FHA, Other
Listing Terms Cash, Conventional, FHA, Other
Financing Conventional
Special Listing Condition Agent Related to Owner
Read Less

©2024 North Texas Real Estate Information Systems.
Bought with Elena Apri Roulet-Basantes • Texas Signature Realty, LLC.
GET MORE INFORMATION




