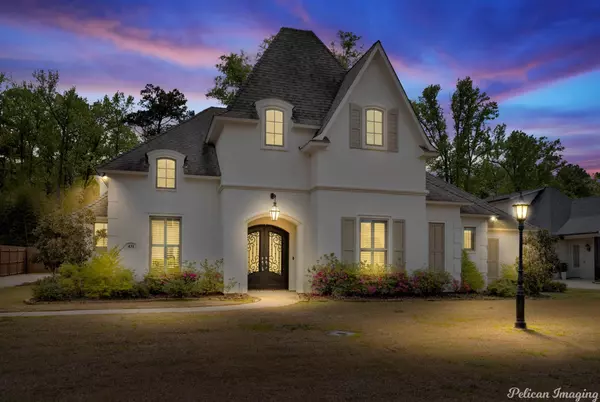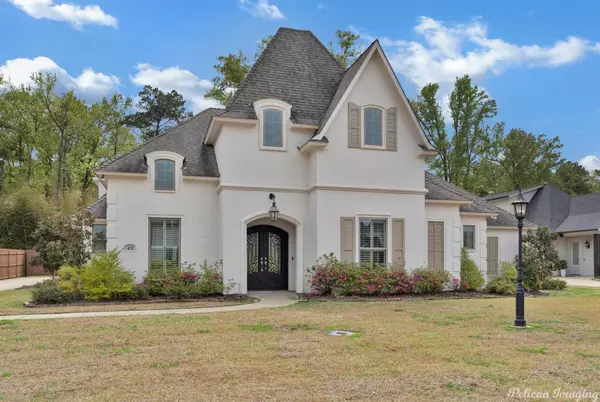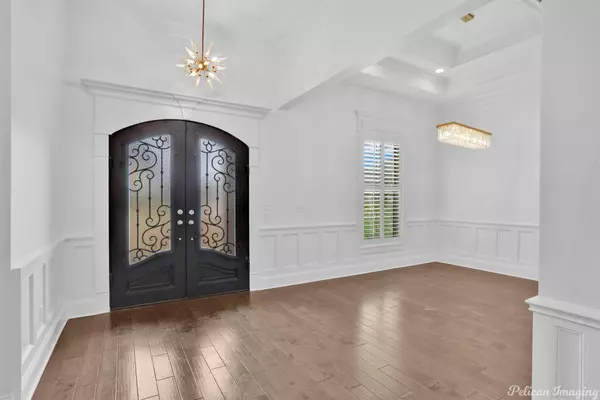For more information regarding the value of a property, please contact us for a free consultation.
431 Oakwood Trace Court Shreveport, LA 71106
Want to know what your home might be worth? Contact us for a FREE valuation!

Our team is ready to help you sell your home for the highest possible price ASAP
Key Details
Property Type Single Family Home
Sub Type Single Family Residence
Listing Status Sold
Purchase Type For Sale
Square Footage 3,735 sqft
Price per Sqft $186
Subdivision Oakwood Trace
MLS Listing ID 20289148
Sold Date 06/23/23
Style Other
Bedrooms 5
Full Baths 3
Half Baths 1
HOA Fees $66/ann
HOA Y/N Mandatory
Year Built 2015
Lot Size 0.508 Acres
Acres 0.508
Lot Dimensions 100.08x221.02x100.08x221.01
Property Description
SO MANY BEAUTIFUL UPDATES IN THIS HOME located on quiet Oakwood Trace Court!! You are going to love it!!! New carpeting, light fixtures, fresh paint!! 4 car garage!!! Inviting entry with Custom iron front door, fresh paint outside with copper gas lighting. Formal dining with coffered ceiling,with new light fixture, pretty wood flooring! Spacious living area with wood flooring, soaring ceiling, new light fixture all open to fabulous kitchen with carrera marble countertops,double ovens, plantation shutters, pendant lighting over island. Beautiful master suite with sitting area with built ins and fireplace, plantation shutters and fabulous master bath with carrera marble counters, soaking tub, double vanities and large shower!! 5 bedrooms!! Great outdoor entertaining area
with private backyard - custom fencing. This one is a must see!!!
Location
State LA
County Caddo
Community Curbs, Gated
Direction Google Maps
Rooms
Dining Room 2
Interior
Interior Features Built-in Features, Double Vanity, Eat-in Kitchen, Kitchen Island, Open Floorplan, Pantry, Wainscoting, Walk-In Closet(s)
Heating Central, Natural Gas
Cooling Central Air, Electric
Flooring Carpet, Ceramic Tile, Wood
Fireplaces Number 3
Fireplaces Type Gas Starter, Living Room, Master Bedroom, Outside
Appliance Dishwasher, Disposal, Electric Oven, Gas Cooktop, Ice Maker, Microwave, Double Oven, Refrigerator
Heat Source Central, Natural Gas
Laundry Electric Dryer Hookup, Utility Room, Full Size W/D Area, Washer Hookup
Exterior
Exterior Feature Covered Patio/Porch, Gas Grill, Outdoor Grill, Outdoor Kitchen, Outdoor Living Center, Private Yard
Garage Spaces 4.0
Fence Back Yard, Gate, High Fence, Privacy, Wood
Community Features Curbs, Gated
Utilities Available City Sewer, City Water, Electricity Connected, Individual Gas Meter, Individual Water Meter, Underground Utilities
Roof Type Composition
Garage Yes
Building
Lot Description Cul-De-Sac, Interior Lot, Landscaped, Lrg. Backyard Grass, Sprinkler System, Subdivision
Story Two
Foundation Slab
Structure Type Brick,Stucco
Schools
Elementary Schools Caddo Isd Schools
Middle Schools Caddo Isd Schools
High Schools Caddo Isd Schools
School District Caddo Psb
Others
Restrictions Building
Ownership Owner
Financing Other
Read Less

©2024 North Texas Real Estate Information Systems.
Bought with Whitney Thomas • Pinnacle Realty Advisors
GET MORE INFORMATION




