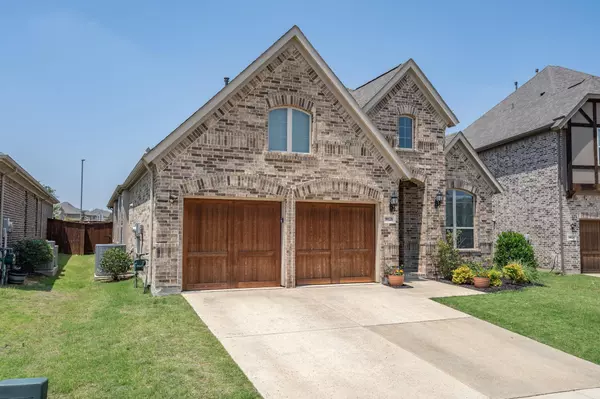For more information regarding the value of a property, please contact us for a free consultation.
9028 Washington Lane Lantana, TX 76226
Want to know what your home might be worth? Contact us for a FREE valuation!

Our team is ready to help you sell your home for the highest possible price ASAP
Key Details
Property Type Single Family Home
Sub Type Single Family Residence
Listing Status Sold
Purchase Type For Sale
Square Footage 2,270 sqft
Price per Sqft $226
Subdivision Garner East Ph B
MLS Listing ID 20332469
Sold Date 06/23/23
Style Traditional
Bedrooms 4
Full Baths 2
HOA Fees $121/mo
HOA Y/N Mandatory
Year Built 2017
Annual Tax Amount $9,065
Lot Size 7,013 Sqft
Acres 0.161
Property Description
MULTIPLE OFFERS, OFFER DEADLINE MAY 28 12pm. Charming ONE STORY 4 bedroom, 2 bath home in the sought after community of LANTANA! GREAT FLOOR PLAN! Hardwood floors throughout entry, kitchen, living and hallways. Enjoy preparing meals in the gorgeous open kitchen showcasing decorative backsplash, stainless steel appliances, granite countertops, large island, breakfast bar, gas cooktop, loads of cabinet space & white cabinets. Cozy family room with gas starter fireplace and high ceilings. Spacious light and bright master with large windows overlooking the backyard. Master bath with double sinks, separate tub and shower, granite counters, and large closet. The 4th bedroom with french doors and big closet, could be used as a study. Laundry room built in bench, hooks and shoe storage. Entertain and enjoy cookouts on the covered patio, lots of grassy area with plenty of room for playset, pets and more! Enjoy all the Lantana community has to offer!!
Location
State TX
County Denton
Community Club House, Community Pool, Curbs, Fitness Center, Jogging Path/Bike Path, Playground, Sidewalks, Tennis Court(S)
Direction FM 407 W. Right on Copper Canyon Road. Left on Monahan Drive. Right on Washington Lane. House is on the left.
Rooms
Dining Room 1
Interior
Interior Features Cable TV Available, Decorative Lighting, Granite Counters, Kitchen Island, Open Floorplan, Pantry, Walk-In Closet(s)
Heating Central, Natural Gas
Cooling Ceiling Fan(s), Central Air, Electric
Flooring Carpet, Ceramic Tile, Wood
Fireplaces Number 1
Fireplaces Type Gas, Gas Logs, Gas Starter, Living Room
Appliance Dishwasher, Disposal, Electric Oven, Microwave
Heat Source Central, Natural Gas
Laundry Electric Dryer Hookup, Utility Room, Full Size W/D Area, Washer Hookup
Exterior
Exterior Feature Covered Patio/Porch, Rain Gutters
Garage Spaces 2.0
Fence Wood
Community Features Club House, Community Pool, Curbs, Fitness Center, Jogging Path/Bike Path, Playground, Sidewalks, Tennis Court(s)
Utilities Available MUD Sewer, MUD Water
Roof Type Composition
Garage Yes
Building
Lot Description Interior Lot, Landscaped, Lrg. Backyard Grass, Sprinkler System, Subdivision
Story One
Foundation Slab
Structure Type Brick
Schools
Elementary Schools Dorothy P Adkins
Middle Schools Tom Harpool
High Schools Guyer
School District Denton Isd
Others
Ownership Eddins
Acceptable Financing Cash, Conventional, FHA, VA Loan
Listing Terms Cash, Conventional, FHA, VA Loan
Financing Conventional
Read Less

©2024 North Texas Real Estate Information Systems.
Bought with Peter Lai • Pinnacle Realty Advisors
GET MORE INFORMATION




