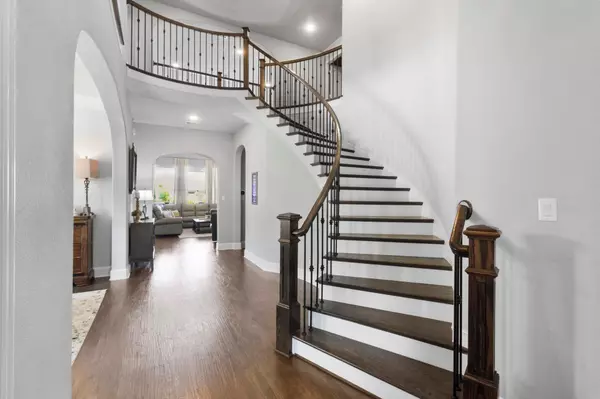For more information regarding the value of a property, please contact us for a free consultation.
3516 Ophel Way Flower Mound, TX 75028
Want to know what your home might be worth? Contact us for a FREE valuation!

Our team is ready to help you sell your home for the highest possible price ASAP
Key Details
Property Type Single Family Home
Sub Type Single Family Residence
Listing Status Sold
Purchase Type For Sale
Square Footage 4,615 sqft
Price per Sqft $238
Subdivision Hunters Glen
MLS Listing ID 20314948
Sold Date 06/20/23
Style Traditional
Bedrooms 5
Full Baths 5
Half Baths 2
HOA Fees $50/ann
HOA Y/N Mandatory
Year Built 2016
Annual Tax Amount $17,930
Lot Size 0.252 Acres
Acres 0.252
Property Description
Spectacular property in highly sought after Hunters Glen. Open foyer with sweeping wrought iron staircase opens straight thru to the family room filled with natural light from the wall of windows and accented by a beautiful tile fireplace. Gourmet open kitchen features a huge island, granite counters, gas cooktop, a dry bar that opens to the dining room and a huge walk in pantry plus a breakfast room overlooking the backyard. Downstairs primary retreat offers a huge bedroom, luxurious bath with separate vanities and dual walk in closets. Guestroom and ensuite are situated at the front of the house for privacy, along with a private study. You'll also find 1st floor laundry, a half bath and a custom mudroom area. Upstairs are 3 spacious bedrooms with ensuite baths and huge walk in closets, a game room with plenty of space to play and a private media room. Step outside to an amazing custom pool, outdoor kitchen with gas grill and covered patio plus lots of grassy yard to play in.
Location
State TX
County Denton
Direction From I35 North, Left on Main Street (FM1171), Main turns into Cross Timbers. Left on Firewheel Drive. Left on Milford Drive into Hunters Glen Subdivision. Follow around to Left and turns into Ophel Way. House is on Right.
Rooms
Dining Room 2
Interior
Interior Features Built-in Features, Decorative Lighting, Dry Bar, Flat Screen Wiring, Granite Counters, Kitchen Island, Open Floorplan, Pantry, Walk-In Closet(s)
Heating ENERGY STAR Qualified Equipment, Natural Gas
Cooling Attic Fan, Ceiling Fan(s), Central Air, Electric
Flooring Carpet, Ceramic Tile, Wood
Fireplaces Number 1
Fireplaces Type Gas
Appliance Dishwasher, Disposal, Electric Oven, Gas Cooktop, Gas Water Heater, Microwave, Plumbed For Gas in Kitchen, Vented Exhaust Fan
Heat Source ENERGY STAR Qualified Equipment, Natural Gas
Exterior
Exterior Feature Attached Grill, Awning(s), Covered Patio/Porch, Gas Grill, Outdoor Kitchen
Garage Spaces 3.0
Fence Wood
Pool Gunite, In Ground
Utilities Available City Sewer, City Water, Curbs, Individual Gas Meter, Individual Water Meter, Sidewalk
Roof Type Composition
Garage Yes
Private Pool 1
Building
Lot Description Interior Lot, Landscaped, Sprinkler System
Story Two
Foundation Slab
Structure Type Brick,Rock/Stone
Schools
Elementary Schools Forest Vista
Middle Schools Forestwood
High Schools Flower Mound
School District Lewisville Isd
Others
Restrictions Deed
Ownership See Tax
Acceptable Financing Cash, Conventional
Listing Terms Cash, Conventional
Financing Conventional
Special Listing Condition Deed Restrictions
Read Less

©2024 North Texas Real Estate Information Systems.
Bought with Poogle Narendran • Rocket Engine Realty LLC
GET MORE INFORMATION




