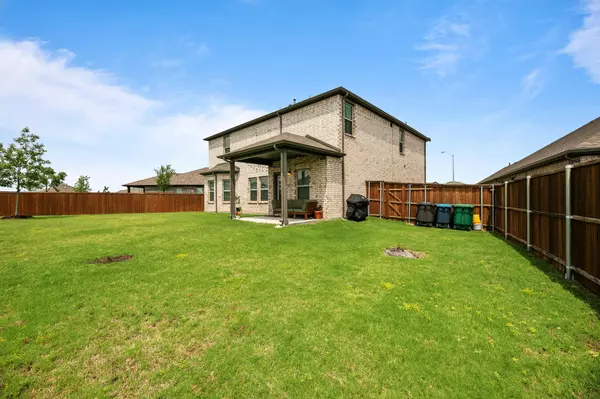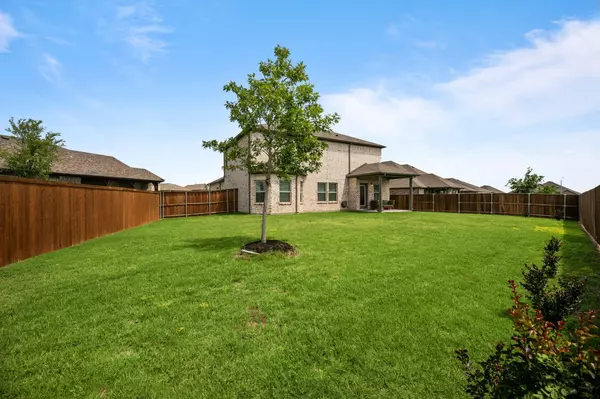For more information regarding the value of a property, please contact us for a free consultation.
324 Rainbow Cactus Drive Fort Worth, TX 76131
Want to know what your home might be worth? Contact us for a FREE valuation!

Our team is ready to help you sell your home for the highest possible price ASAP
Key Details
Property Type Single Family Home
Sub Type Single Family Residence
Listing Status Sold
Purchase Type For Sale
Square Footage 2,701 sqft
Price per Sqft $169
Subdivision Copper Creek
MLS Listing ID 20326431
Sold Date 06/12/23
Bedrooms 6
Full Baths 3
HOA Fees $54/ann
HOA Y/N Mandatory
Year Built 2021
Lot Size 8,712 Sqft
Acres 0.2
Property Description
Welcome home to this 6 BED, 2021 built dream on a oversized lot in the quiet neighborhood of Copper Creek! Just one block away from the community pool, park, & NEW ELEMENTARY SCHOOL. Original owners have meticulously maintained & upgraded this gem. Home is complete with built in pest control system, stainless steel appliances, 16 SEER HVAC, tankless water heater, radiant barrier roof decking, 2023 NEW high end dishwasher, UPGRADED disposal, whole house WATER FILTRATION system, & LED lighting. There is plenty of room for the whole family to have their private space or gather together in either of the living areas, or open floor plan kitchen & dining. Enjoy a beautiful Texas sunset from the covered patio overlooking the oversized cul-de-sac lot. Owner's suite and bedroom-office located on the first floor and four bedrooms reside on the second floor. You won't ever be concerned about your internet speeds with AT&T fiber available and hardwired wireless access points inclusive of CAT 5.
Location
State TX
County Tarrant
Community Community Pool, Curbs
Direction From US-287 N: Exit FM 156. Left on Blue Mound. Right on Heritage Trace. Left on Copper Crossing. Right on Rainbow Cactus.
Rooms
Dining Room 1
Interior
Interior Features Cable TV Available, Eat-in Kitchen, Granite Counters, High Speed Internet Available, Kitchen Island, Pantry, Smart Home System
Heating Natural Gas
Cooling Gas
Flooring Ceramic Tile, Vinyl
Appliance Dishwasher, Disposal, Gas Range, Microwave, Plumbed For Gas in Kitchen
Heat Source Natural Gas
Laundry Utility Room
Exterior
Exterior Feature Covered Patio/Porch
Garage Spaces 2.0
Carport Spaces 2
Fence Wood
Community Features Community Pool, Curbs
Utilities Available City Sewer, City Water, Natural Gas Available
Roof Type Composition
Garage Yes
Building
Lot Description Cul-De-Sac
Story Two
Foundation Slab
Schools
Elementary Schools Copper Creek
Middle Schools Prairie Vista
High Schools Saginaw
School District Eagle Mt-Saginaw Isd
Others
Restrictions Deed,Development
Ownership See tax records
Acceptable Financing Cash, Conventional, FHA, VA Loan
Listing Terms Cash, Conventional, FHA, VA Loan
Financing Conventional
Read Less

©2024 North Texas Real Estate Information Systems.
Bought with Arlo Nicci • eXp Realty LLC
GET MORE INFORMATION




