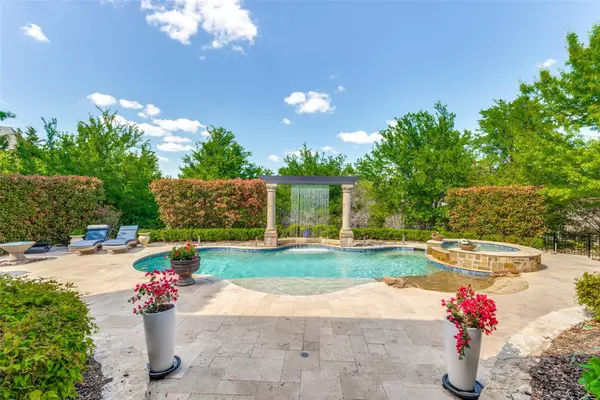For more information regarding the value of a property, please contact us for a free consultation.
6320 Saint Michael Drive Mckinney, TX 75072
Want to know what your home might be worth? Contact us for a FREE valuation!

Our team is ready to help you sell your home for the highest possible price ASAP
Key Details
Property Type Single Family Home
Sub Type Single Family Residence
Listing Status Sold
Purchase Type For Sale
Square Footage 5,489 sqft
Price per Sqft $323
Subdivision Kings Lake
MLS Listing ID 20279626
Sold Date 06/09/23
Bedrooms 5
Full Baths 4
Half Baths 2
HOA Fees $156
HOA Y/N Mandatory
Year Built 2011
Annual Tax Amount $21,989
Lot Size 0.320 Acres
Acres 0.32
Property Description
Stunning RENOVATION in gated, guarded Kings Lake. Floors, light fixtures, countertops, all baths replaced with high end finishes, creating a luxurious and modern living space. Inviting Entry has large marble-look porcelain tile, a striking chandelier, views into the charming gated courtyard. Floor to ceiling quartzite on FP in Living room. Chef's dream Kitchen with a new custom vent hood, new Bosch dishwasher, soft-close cabinets, 2 stainless farm style sinks, and new Covelano Macchia counters with waterfall edges. Scotsman sonic ice machine, wine storage, 2 wet bars make entertaining a breeze. Modern linear FP in the Study with LED backlighting. Primary suite has a coffee bar. Primary bath boasts beautiful finishes in modern black and white, walk through shower, LED lighting, free standing tub. Media has a fun snack bar, 9.1 Dolby Atmos. Wet bar in Game room. Outdoor built in grill and fireplace. Pool is approx 6 years old with OH waterfall feature. Stonebridge amenities.
Location
State TX
County Collin
Community Community Pool, Gated, Golf, Guarded Entrance, Lake, Playground
Direction Hwy 75 West to Eldorado, Right on Ridge, Left on Glen Oaks, Right onto Kings Lake, Right onto Carmel Falls, Left onto Saint Michael, follow Saint Michael around the corner and house will be on the left.
Rooms
Dining Room 2
Interior
Interior Features Built-in Features, Built-in Wine Cooler, Cable TV Available, Chandelier, Decorative Lighting, Double Vanity, Eat-in Kitchen, Flat Screen Wiring, High Speed Internet Available, Kitchen Island, Multiple Staircases, Open Floorplan, Pantry, Smart Home System, Sound System Wiring, Walk-In Closet(s), Wet Bar, Wired for Data, In-Law Suite Floorplan
Heating Central, Zoned
Cooling Ceiling Fan(s), Central Air, Electric, Zoned
Flooring Carpet, Hardwood, Tile, Wood
Fireplaces Number 3
Fireplaces Type Gas Starter
Appliance Built-in Refrigerator, Commercial Grade Range, Commercial Grade Vent, Dishwasher, Disposal, Ice Maker, Microwave, Convection Oven, Double Oven, Plumbed For Gas in Kitchen, Refrigerator, Tankless Water Heater
Heat Source Central, Zoned
Laundry Electric Dryer Hookup, Gas Dryer Hookup, Utility Room, Full Size W/D Area, Washer Hookup
Exterior
Exterior Feature Attached Grill, Courtyard, Covered Patio/Porch, Gas Grill, Outdoor Grill, Outdoor Kitchen, Outdoor Living Center, Storage
Garage Spaces 3.0
Fence Wrought Iron
Pool Heated, In Ground, Outdoor Pool, Pool/Spa Combo, Pump, Water Feature, Waterfall, Other
Community Features Community Pool, Gated, Golf, Guarded Entrance, Lake, Playground
Utilities Available City Sewer, City Water, Curbs, Individual Water Meter, Private Road
Roof Type Spanish Tile
Garage Yes
Private Pool 1
Building
Lot Description Interior Lot, Landscaped, Lrg. Backyard Grass, Many Trees, Sprinkler System
Story Multi/Split
Foundation Slab
Structure Type Brick,Rock/Stone
Schools
Elementary Schools Glenoaks
Middle Schools Dowell
High Schools Mckinney Boyd
School District Mckinney Isd
Others
Acceptable Financing Cash, Conventional, VA Loan
Listing Terms Cash, Conventional, VA Loan
Financing Conventional
Read Less

©2024 North Texas Real Estate Information Systems.
Bought with Jeff Coats • Compass RE Texas, LLC
GET MORE INFORMATION


