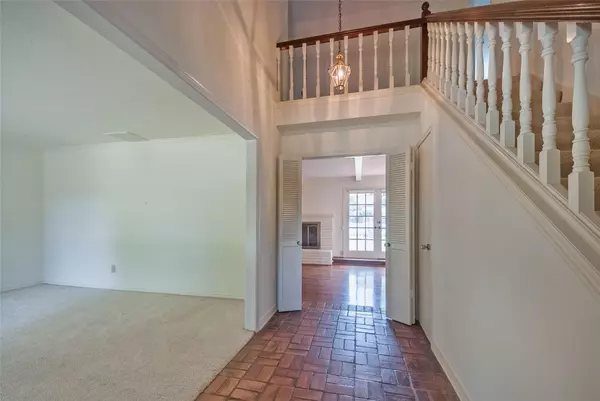For more information regarding the value of a property, please contact us for a free consultation.
9369 Hunters Creek Drive Dallas, TX 75243
Want to know what your home might be worth? Contact us for a FREE valuation!

Our team is ready to help you sell your home for the highest possible price ASAP
Key Details
Property Type Single Family Home
Sub Type Single Family Residence
Listing Status Sold
Purchase Type For Sale
Square Footage 2,697 sqft
Price per Sqft $179
Subdivision Forest Meadows
MLS Listing ID 20297836
Sold Date 06/07/23
Style Traditional
Bedrooms 4
Full Baths 2
Half Baths 1
HOA Y/N None
Year Built 1969
Annual Tax Amount $11,574
Lot Size 9,496 Sqft
Acres 0.218
Lot Dimensions 76' x 125'
Property Description
Fantastic opportunity to own a home located on an interior tree lined street in the Richardson ISD. Four large bedrooms, 2 full baths, half bath, 2 living and 2 dining areas, plus a dedicated home office. Beautiful hardwoods in the kitchen, breakfast area, laundry room, half bath, and family room. The kitchen is light and bright and has lots of storage, walk in pantry, built in hutch, and the breakfast area. Family room has a wood burning fireplace and an area perfect for person in the family who plays a piano. French doors lead to the backyard and open patio. The primary bedroom has a sitting area, vanity, and walk in closet. The other downstairs bedroom could essentially be a second primary bedroom, as it has 2 closets, plus a sitting area. The upstairs bedrooms are split by a classically designed Jack n’ Jill bath with two sinks. Upstairs bedrooms have walk in attic access. This lovingly kept home is ready for your creative interior design ideas! To be Sold As-Is.
Location
State TX
County Dallas
Direction North on Abrams, East on Meadowknoll, South on Hunters Creek Drive, home on left.
Rooms
Dining Room 2
Interior
Interior Features Cable TV Available
Heating Electric
Cooling Electric
Flooring Carpet, Wood
Fireplaces Number 1
Fireplaces Type Brick, Family Room, Wood Burning
Appliance Dishwasher, Disposal, Electric Cooktop, Electric Oven, Gas Water Heater
Heat Source Electric
Laundry Electric Dryer Hookup, Utility Room, Full Size W/D Area
Exterior
Exterior Feature Covered Patio/Porch, Rain Gutters, Lighting
Garage Spaces 2.0
Fence Vinyl
Utilities Available Alley, Cable Available, City Sewer, City Water, Concrete, Curbs, Electricity Connected, Individual Gas Meter, Individual Water Meter, Overhead Utilities, Phone Available, Sidewalk
Roof Type Composition
Garage Yes
Building
Lot Description Few Trees, Interior Lot, Landscaped, Lrg. Backyard Grass, Sprinkler System, Subdivision
Story One and One Half
Foundation Pillar/Post/Pier
Structure Type Frame
Schools
Elementary Schools Skyview
High Schools Lake Highlands
School District Richardson Isd
Others
Ownership See Tax Report
Acceptable Financing Cash, Conventional
Listing Terms Cash, Conventional
Financing Conventional
Special Listing Condition Utility Easement
Read Less

©2024 North Texas Real Estate Information Systems.
Bought with Weldon Lawrence • Dave Perry Miller Real Estate
GET MORE INFORMATION




