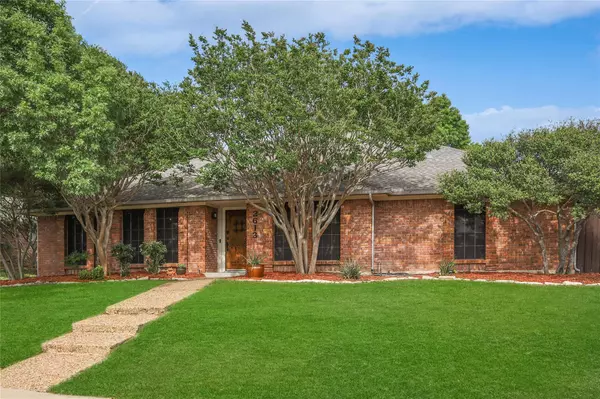For more information regarding the value of a property, please contact us for a free consultation.
2613 Timberleaf Circle Carrollton, TX 75006
Want to know what your home might be worth? Contact us for a FREE valuation!

Our team is ready to help you sell your home for the highest possible price ASAP
Key Details
Property Type Single Family Home
Sub Type Single Family Residence
Listing Status Sold
Purchase Type For Sale
Square Footage 2,314 sqft
Price per Sqft $216
Subdivision Briarwyck Estates
MLS Listing ID 20320846
Sold Date 06/07/23
Style Traditional
Bedrooms 4
Full Baths 2
Half Baths 1
HOA Y/N None
Year Built 1983
Annual Tax Amount $9,593
Lot Size 0.274 Acres
Acres 0.274
Property Description
How about a home that checks ALL the boxes? 20 minutes from downtown and 15 from DFW airport. Oversized corner Lot on a cul-de-sac, gorgeous saltwater pool, and screened-in back patio. All in a quiet secluded neighborhood...YES PLEASE! This Beautifully updated and contemporary 4 bedroom is a must-see. Extensive LVP flooring and ceramic wood tile, and new upgraded stainless-steel appliances. Relax by the cozy gas fireplace, shoot pool, or watch movies in the spacious media or Gameroom with a half bath. Retreat to your private master suite with separate vanities and closets, a jetted tub and separate shower. Just a few of the many updates include floating cabinets and granite countertops, new paint, and all new electrical work including a new panel, new pool equipment, a new roof in 2020, and a tankless water heater. Foundation work completed with a lifetime transferrable warranty. This home is perfect, all it’s missing is you!
Location
State TX
County Dallas
Direction Please use GPS
Rooms
Dining Room 2
Interior
Interior Features Built-in Wine Cooler, Cable TV Available, Decorative Lighting, Eat-in Kitchen, Granite Counters, High Speed Internet Available, Vaulted Ceiling(s), Walk-In Closet(s)
Heating Central, Natural Gas
Cooling Attic Fan, Ceiling Fan(s), Central Air, Electric
Flooring Carpet, Ceramic Tile, Luxury Vinyl Plank
Fireplaces Number 1
Fireplaces Type Gas Logs
Appliance Dishwasher, Disposal, Electric Cooktop, Electric Oven
Heat Source Central, Natural Gas
Laundry Utility Room, Full Size W/D Area
Exterior
Exterior Feature Covered Patio/Porch, Rain Gutters
Garage Spaces 2.0
Fence Wood
Pool Gunite, In Ground
Utilities Available City Sewer, City Water
Roof Type Composition
Garage Yes
Private Pool 1
Building
Lot Description Corner Lot, Cul-De-Sac, Interior Lot, Landscaped, Sprinkler System
Story One
Foundation Slab
Structure Type Brick
Schools
Elementary Schools Jerry Junkins
Middle Schools Walker
High Schools White
School District Dallas Isd
Others
Ownership See Tax
Acceptable Financing Cash, Conventional, FHA, VA Loan
Listing Terms Cash, Conventional, FHA, VA Loan
Financing Conventional
Read Less

©2024 North Texas Real Estate Information Systems.
Bought with Carrie Himel • Compass RE Texas, LLC
GET MORE INFORMATION


