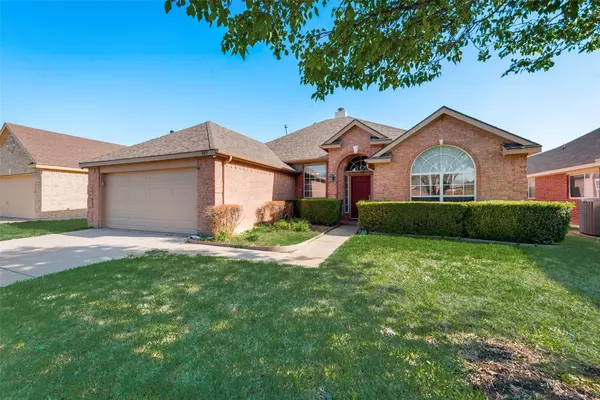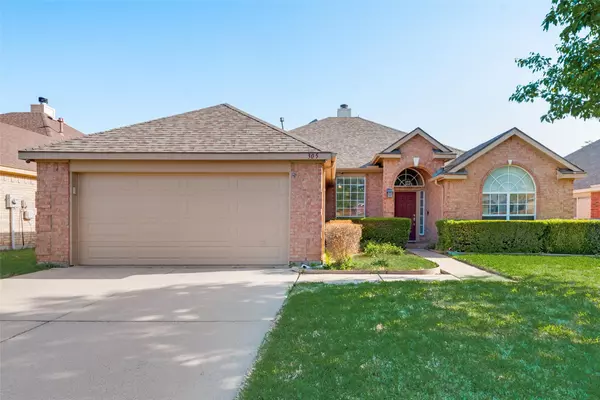For more information regarding the value of a property, please contact us for a free consultation.
305 Hudson Falls Drive Arlington, TX 76002
Want to know what your home might be worth? Contact us for a FREE valuation!

Our team is ready to help you sell your home for the highest possible price ASAP
Key Details
Property Type Single Family Home
Sub Type Single Family Residence
Listing Status Sold
Purchase Type For Sale
Square Footage 2,054 sqft
Price per Sqft $170
Subdivision Cherry Creek Estates Add
MLS Listing ID 20309398
Sold Date 06/07/23
Bedrooms 3
Full Baths 2
HOA Y/N None
Year Built 2001
Annual Tax Amount $6,649
Lot Size 7,187 Sqft
Acres 0.165
Property Description
MULITPLE OFFERS, DEADLINE TUESDAY AT 9PM. 3br 2 bthrm home with formal dining & living room off the entry featuring new plush carpet & high vaulted ceilings. Office has French door entry w additional access to hall, built in book shelves & tons of natural light! Engineered hardwood floors in living area, gas fireplace with tile surround & custom mantle. Built in surround sound speakers! Large open kitchen with granite counters, SS appliances, large cabinets open to roomy breakfast nook. Spacious primary suite with large bay window, enough space for a small sitting area, WIC with enough room for seasonal clothes, large ensuite bathroom with tiled floors, custom tiled shower with seamless glass enclosures, custom double vanity with granite counters, custom mirrors & upgraded light fixtures. Nicely landscaped with trees & shrubs throughout backyard, sprinkler system, extended concrete patio with metal covered pergola, storage building & beautiful water feature with stone and river rocks!
Location
State TX
County Tarrant
Direction 305 Hudson Falls Dr Arlington TX 76002
Rooms
Dining Room 1
Interior
Interior Features Built-in Features, Cable TV Available, Chandelier, Decorative Lighting, Granite Counters, High Speed Internet Available, Kitchen Island, Open Floorplan, Pantry, Walk-In Closet(s), Other
Heating Natural Gas
Cooling Ceiling Fan(s), Electric
Flooring Tile
Fireplaces Number 1
Fireplaces Type Gas
Appliance Dishwasher, Electric Range, Microwave
Heat Source Natural Gas
Exterior
Exterior Feature Covered Patio/Porch, Storage
Garage Spaces 2.0
Fence Wood
Utilities Available City Sewer, City Water
Roof Type Shingle
Garage Yes
Building
Story One
Foundation Slab
Structure Type Brick
Schools
Elementary Schools Jbrockett
Middle Schools James Coble
High Schools Mansfield
School District Mansfield Isd
Others
Acceptable Financing Cash, Conventional, FHA, VA Loan
Listing Terms Cash, Conventional, FHA, VA Loan
Financing Conventional
Read Less

©2025 North Texas Real Estate Information Systems.
Bought with Paige Furst • United Real Estate



