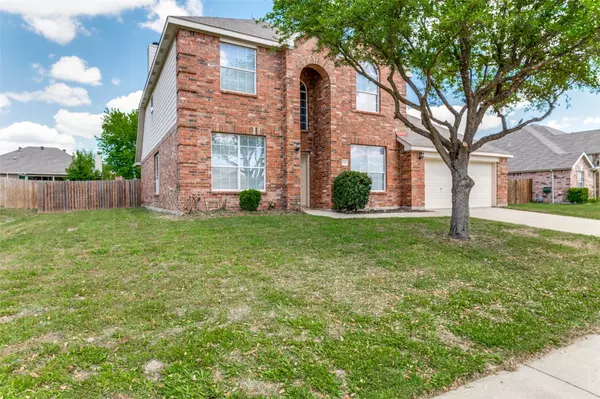For more information regarding the value of a property, please contact us for a free consultation.
1116 Victory Bells Drive Fort Worth, TX 76052
Want to know what your home might be worth? Contact us for a FREE valuation!

Our team is ready to help you sell your home for the highest possible price ASAP
Key Details
Property Type Single Family Home
Sub Type Single Family Residence
Listing Status Sold
Purchase Type For Sale
Square Footage 3,258 sqft
Price per Sqft $128
Subdivision Sendera Ranch
MLS Listing ID 20302423
Sold Date 06/02/23
Style Traditional
Bedrooms 5
Full Baths 3
HOA Fees $48/qua
HOA Y/N Mandatory
Year Built 2006
Annual Tax Amount $10,184
Lot Size 10,628 Sqft
Acres 0.244
Property Description
LOOK at This Spacious Brick Home in Award-Winning Northwest ISD! This Beauty Boasts 5 Bedrooms and 3 Full Bathrooms with New Luxury Plank Flooring Just Installed in All Downstairs Areas, Including the Primary Bedroom! You get Country-Style Living in a Community with Multiple Swimming Pools, Splash Pad, Jogging Trails, Parks, Playgrounds, Sport Fields, Roller Hockey Arena, and Ponds you can Fish! Use 5th Bedroom as an Office, Study, Library, Game room, etc. Primary Bedroom is Downstairs and has a Large EnSuite Bathroom. The Huge backyard, Almost a Quarter Acre, has Plenty of Space to Make it Custom for Your Family. Loads of Extra Storage Space and Closets, a Gas Fireplace in the Main Living Room, Soaring Ceilings, Faux 2 Inch Blinds, Refrigerator, and More in this Beautiful Home! Condenser Unit Replaced in Aug 2022 comes with a 10 Year Warranty! Please verify all information within; it's deemed correct but not guaranteed.
Location
State TX
County Tarrant
Community Community Pool, Curbs, Jogging Path/Bike Path, Park, Sidewalks
Direction 35W to Westport Parkway, go west to FM 156. Go south on Avondale Haslet Road. Turn right. Turn right into Sendera Rach.
Rooms
Dining Room 2
Interior
Interior Features Cable TV Available, Decorative Lighting, Eat-in Kitchen, High Speed Internet Available, Kitchen Island, Open Floorplan, Pantry
Heating Central
Cooling Ceiling Fan(s), Central Air
Flooring Carpet, Luxury Vinyl Plank
Fireplaces Number 1
Fireplaces Type Decorative, Gas Starter, Wood Burning
Appliance Dishwasher, Disposal, Gas Cooktop, Gas Water Heater, Microwave, Refrigerator
Heat Source Central
Laundry Utility Room, Full Size W/D Area, Washer Hookup
Exterior
Garage Spaces 2.0
Fence Wood
Community Features Community Pool, Curbs, Jogging Path/Bike Path, Park, Sidewalks
Utilities Available City Sewer, City Water, Individual Gas Meter
Roof Type Composition
Garage Yes
Building
Lot Description Interior Lot
Story Two
Foundation Slab
Structure Type Brick
Schools
Elementary Schools Prairievie
Middle Schools Chisholmtr
High Schools Northwest
School District Northwest Isd
Others
Ownership Selim Antoun
Acceptable Financing Cash, Conventional, FHA, VA Loan
Listing Terms Cash, Conventional, FHA, VA Loan
Financing Conventional
Read Less

©2024 North Texas Real Estate Information Systems.
Bought with Crystal Ashley • eXp Realty
GET MORE INFORMATION




