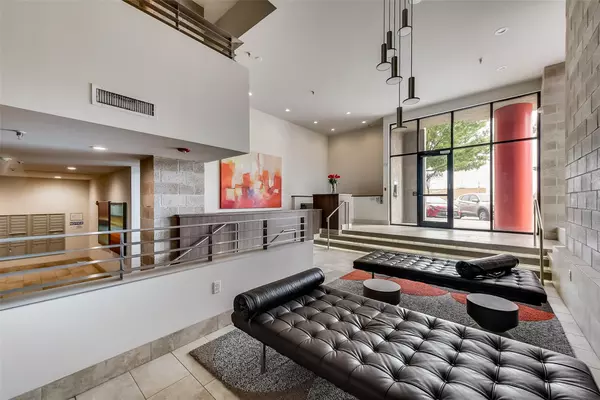For more information regarding the value of a property, please contact us for a free consultation.
5609 Smu Boulevard #501 Dallas, TX 75206
Want to know what your home might be worth? Contact us for a FREE valuation!

Our team is ready to help you sell your home for the highest possible price ASAP
Key Details
Property Type Condo
Sub Type Condominium
Listing Status Sold
Purchase Type For Sale
Square Footage 1,217 sqft
Price per Sqft $349
Subdivision Shelby Residences
MLS Listing ID 20329629
Sold Date 06/02/23
Style Contemporary/Modern
Bedrooms 2
Full Baths 2
HOA Fees $472/mo
HOA Y/N Mandatory
Year Built 2008
Annual Tax Amount $9,433
Lot Size 0.661 Acres
Acres 0.661
Property Description
Top floor at The Shelby! Largest floor plan offered, this corner unit with private balcony has stunning views and offers ideal location close to SMU and Greenville Avenue with easy access to shops and dining. Meticulously maintained and well appointed finish out with Puccini porcelain wood flooring, quartz countertops, ensuite laundry, and stainless appliances. Flexible floor plan has open kitchen, living and dining configuration. Two large bedrooms both with Juliet balconies overlooking the common outdoor space. The master bedroom has an en suite bathroom with dual sinks in the vanity as well as a walk-in closet. Unit conveys with all appliances and washer, dryer and offers 2 reserved, premium parking spots. Enjoy shared amenities, including outdoor gathering space, complete with grills and fire pits, workout room, and clubroom.
Location
State TX
County Dallas
Direction 75 exit SMU Blvd turn East The Shelby Residence is located on the North side of the street.
Rooms
Dining Room 1
Interior
Interior Features Cable TV Available, Double Vanity, Flat Screen Wiring, High Speed Internet Available, Kitchen Island, Open Floorplan, Pantry, Walk-In Closet(s)
Heating Central
Cooling Central Air, Electric
Appliance Dishwasher, Disposal, Electric Oven, Electric Range, Refrigerator
Heat Source Central
Exterior
Utilities Available All Weather Road, Alley, City Sewer, City Water, Concrete, Curbs, Sidewalk
Garage Yes
Building
Story One
Foundation Slab
Structure Type Steel Siding,Stucco,Wood
Schools
Elementary Schools Jacksonmay
Middle Schools Long
High Schools Woodrow Wilson
School District Dallas Isd
Others
Ownership See Tax
Acceptable Financing Cash, Conventional
Listing Terms Cash, Conventional
Financing Cash
Read Less

©2024 North Texas Real Estate Information Systems.
Bought with Dawn McCourry • Keller Williams Realty DPR
GET MORE INFORMATION




