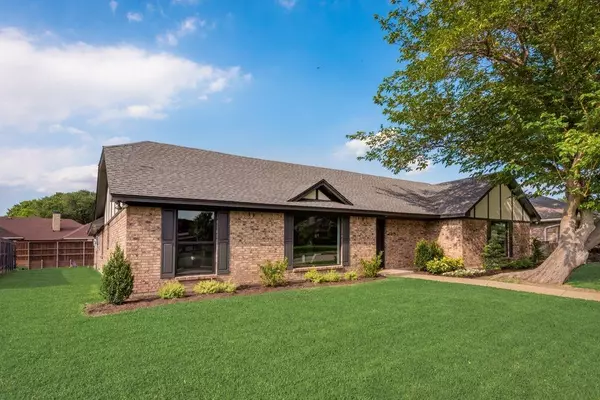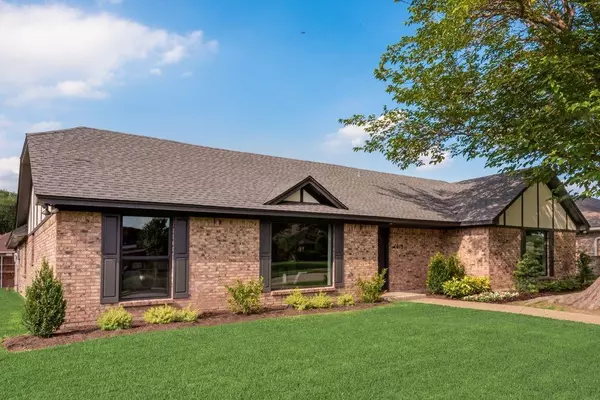For more information regarding the value of a property, please contact us for a free consultation.
1013 Clinton Drive Plano, TX 75075
Want to know what your home might be worth? Contact us for a FREE valuation!

Our team is ready to help you sell your home for the highest possible price ASAP
Key Details
Property Type Single Family Home
Sub Type Single Family Residence
Listing Status Sold
Purchase Type For Sale
Square Footage 2,298 sqft
Price per Sqft $217
Subdivision Greenhollow Estates
MLS Listing ID 20333896
Sold Date 05/31/23
Style Traditional
Bedrooms 3
Full Baths 2
Half Baths 1
HOA Y/N None
Year Built 1977
Annual Tax Amount $5,604
Lot Size 10,890 Sqft
Acres 0.25
Property Description
Move in and enjoy life! Upgraded with high-end finishes & beautifully redesigned to allow for fantastic entertaining. When you drive up - see the new landscaping then walk in the front door....you will be ready to Move-In! All details are posted online of the quality finishes and details. But just to name a few: New Windows throughout; Interior and Exterior Painting; Replaced baseboards, door trim, windowsills, and woodwork throughout; LED Lighting and Fans; Luxury Vinyl Floors; Tile floors in bathrooms and laundry room; Insulation Added; Upgraded Electrical Panel; New Wood Fireplace Mantel; Fireplace with Ceramic Fire Balls; 3cm Calcatta Quartz kitchen Countertops; New Custom Shaker Kitchen Cabinets with soft close drawers & doors - addition of extra pantry cabinets; Pull-out Trash and Spice Rack; All new Frigidaire Kitchen appliances with gas range and super vent system; New Plumbing - faucets, tub & showers; New bathroom vanities with marble tops; new fence. Don't wait.
Location
State TX
County Collin
Direction North of Park and South of Parker off Alma. From Alma turn on Clinton.
Rooms
Dining Room 2
Interior
Interior Features Decorative Lighting, Open Floorplan, Pantry, Vaulted Ceiling(s), Walk-In Closet(s)
Heating Central, Natural Gas
Cooling Central Air, Electric
Flooring Luxury Vinyl Plank, Tile
Fireplaces Number 1
Fireplaces Type Brick, Great Room
Appliance Dishwasher, Disposal, Electric Oven, Gas Cooktop, Gas Range, Gas Water Heater, Microwave, Plumbed For Gas in Kitchen, Vented Exhaust Fan
Heat Source Central, Natural Gas
Laundry Utility Room, Full Size W/D Area
Exterior
Garage Spaces 2.0
Fence Back Yard, Wood
Utilities Available Alley, City Water, Curbs, Sewer Available, Sidewalk
Roof Type Composition
Garage Yes
Building
Lot Description Interior Lot, Landscaped, Lrg. Backyard Grass
Story One
Foundation Slab
Structure Type Brick
Schools
Elementary Schools Harrington
Middle Schools Carpenter
High Schools Clark
School District Plano Isd
Others
Ownership Concrete Blonde Construction
Acceptable Financing Cash, Conventional
Listing Terms Cash, Conventional
Financing Cash
Read Less

©2024 North Texas Real Estate Information Systems.
Bought with Kate Depaz • Ultima Real Estate
GET MORE INFORMATION




