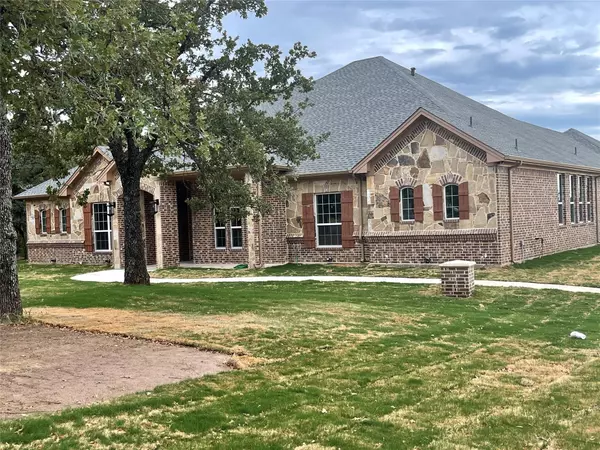For more information regarding the value of a property, please contact us for a free consultation.
404 Lake Arbor Drive Weatherford, TX 76088
Want to know what your home might be worth? Contact us for a FREE valuation!

Our team is ready to help you sell your home for the highest possible price ASAP
Key Details
Property Type Single Family Home
Sub Type Single Family Residence
Listing Status Sold
Purchase Type For Sale
Square Footage 3,220 sqft
Price per Sqft $216
Subdivision Reata Ranch
MLS Listing ID 20310487
Sold Date 05/31/23
Style Traditional
Bedrooms 4
Full Baths 3
HOA Fees $41/ann
HOA Y/N Mandatory
Year Built 2022
Annual Tax Amount $710
Lot Size 2.090 Acres
Acres 2.09
Property Description
$10k from builder! Use for buy down, closing costs or perks for home. Custom build & awaiting you. Prime lot. Stunning yard surrounds the home, sits on 2+ac. true 4-3 & game rm & formal dining & office! Huge master en-suite, jetted tub, walk-in closet w built ins. Spacious laundry. Drop zone with cubbies. Many custom details, well built, solid wood cabinetry, spray foam encapsulated, 2 tankless water heaters, high end granite, 10' raised ceilings, porcelain tile throughout,8' doors, two 3ton 14 SEER AC, gas heat, floor to ceiling stone fireplace w ceramic logs, Class 4 shingles, power for EV, special order fixtures & more! Not a cookie cutter hm. Built to last. Open & airy, split bedrms, cozy rock FP, oversized patio for entertaining. Timeless design, this home will please for years to come. See deer & other wildlife. Build your shop. Move in ready. Reata Ranch; luxury subdivision, a hidden gem only 15min to Weatherford. Builder can be reached at (817) 964-1385 for additional info.
Location
State TX
County Parker
Direction Use GPS to 1200 Advance Rd, Weatherford is the entrance into Reata Ranch. Once you turn in stay straight to Lake Arbor and go right. Home is 2nd on right. Sign on property. Only 12 minutes from Wford and I20
Rooms
Dining Room 2
Interior
Interior Features Decorative Lighting, Double Vanity, Eat-in Kitchen, Flat Screen Wiring, Granite Counters, High Speed Internet Available, Kitchen Island, Open Floorplan, Pantry, Vaulted Ceiling(s), Walk-In Closet(s), Other
Heating Central, Fireplace(s), Propane
Cooling Ceiling Fan(s), Central Air, Electric
Flooring Ceramic Tile
Fireplaces Number 1
Fireplaces Type Gas, Gas Logs, Living Room, Propane, Stone
Appliance Commercial Grade Vent, Dishwasher, Disposal, Electric Oven, Gas Cooktop, Microwave, Plumbed For Gas in Kitchen, Tankless Water Heater, Vented Exhaust Fan, Water Purifier, Water Softener
Heat Source Central, Fireplace(s), Propane
Exterior
Exterior Feature Covered Patio/Porch, Rain Gutters
Garage Spaces 2.0
Fence None
Utilities Available Aerobic Septic, Asphalt, Co-op Electric, Community Mailbox, Outside City Limits, Propane, Underground Utilities
Roof Type Composition
Garage Yes
Building
Lot Description Acreage, Interior Lot, Landscaped, Many Trees, Oak, Sprinkler System, Subdivision, Varied
Story One
Foundation Slab
Structure Type Brick,Rock/Stone
Schools
Elementary Schools Peaster
Middle Schools Peaster
High Schools Peaster
School District Peaster Isd
Others
Restrictions Building,Development,No Mobile Home
Ownership Amerimid
Acceptable Financing Cash, Conventional, FHA, USDA Loan, VA Assumable
Listing Terms Cash, Conventional, FHA, USDA Loan, VA Assumable
Financing VA
Read Less

©2024 North Texas Real Estate Information Systems.
Bought with Brandon Curley • JPAR - Addison
GET MORE INFORMATION




