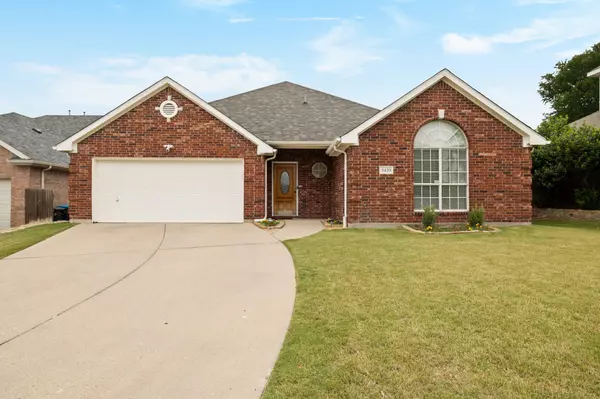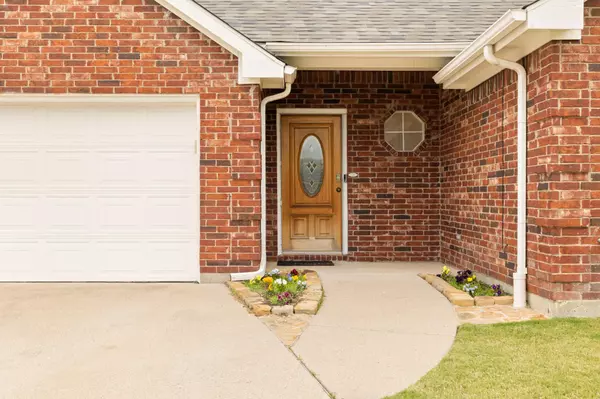For more information regarding the value of a property, please contact us for a free consultation.
5459 Blue Water Lake Drive Fort Worth, TX 76137
Want to know what your home might be worth? Contact us for a FREE valuation!

Our team is ready to help you sell your home for the highest possible price ASAP
Key Details
Property Type Single Family Home
Sub Type Single Family Residence
Listing Status Sold
Purchase Type For Sale
Square Footage 1,919 sqft
Price per Sqft $181
Subdivision Parkwood Hill Add
MLS Listing ID 20311593
Sold Date 05/31/23
Style Traditional
Bedrooms 3
Full Baths 2
HOA Fees $17
HOA Y/N Mandatory
Year Built 2002
Annual Tax Amount $7,198
Lot Size 7,013 Sqft
Acres 0.161
Property Description
Imagine yourself here. Single story 3 bedroom home in FW. The light & bright open floor plan is perfect for entertaining. The large family rm has a corner fireplace, recessed lighting & crown molding. It is truly the heart of the home offering an easy flow from living to dining to kitchen. The spacious kitchen boasts a breakfast bar, SS appl, granite counters & glass tile backsplash. Just off the kitchen is the dining rm with a gorgeous glass chandelier. The desirable split bedrm design offers the ultimate privacy for primary suite. The en suite has a garden tub, separate shower, dual sinks w a vanity area, linen closet & walk-in closet. Enjoy the outdoors - open patio, fenced, very private backyard & room for play. The home has many updates incl updated light fixtures, newer paint throughout, smart home features & 220V in garage for EV charging. HOA has a pool, soccer fields, volleyball courts & clubhouse. Keller ISD. Great location for shopping, dining & easy access to the highways.
Location
State TX
County Tarrant
Direction From 377, West on Basswood Blvd, North on Park Vista Blvd, Right on Blue Water lake Drive, Home on Left.
Rooms
Dining Room 2
Interior
Interior Features Cable TV Available, Decorative Lighting, Eat-in Kitchen, Granite Counters, High Speed Internet Available, Pantry, Smart Home System, Walk-In Closet(s)
Heating Central, Electric, Fireplace(s)
Cooling Ceiling Fan(s), Central Air, Electric
Flooring Carpet, Tile, Wood
Fireplaces Number 1
Fireplaces Type Decorative, Gas Logs, Living Room
Appliance Dishwasher, Disposal, Electric Oven
Heat Source Central, Electric, Fireplace(s)
Laundry Electric Dryer Hookup, Utility Room, Full Size W/D Area, Washer Hookup
Exterior
Exterior Feature Covered Patio/Porch, Rain Gutters, Outdoor Grill
Garage Spaces 2.0
Fence Wood
Utilities Available City Sewer, City Water, Curbs, Electricity Connected, Sidewalk
Roof Type Composition
Garage Yes
Building
Lot Description Few Trees, Interior Lot, Landscaped, Sprinkler System, Subdivision
Story One
Foundation Slab
Structure Type Brick
Schools
Elementary Schools Parkglen
Middle Schools Hillwood
High Schools Central
School District Keller Isd
Others
Ownership Of Record
Acceptable Financing Cash, Conventional, FHA, VA Loan
Listing Terms Cash, Conventional, FHA, VA Loan
Financing Conventional
Read Less

©2024 North Texas Real Estate Information Systems.
Bought with Corey Bearden • League Real Estate
GET MORE INFORMATION




