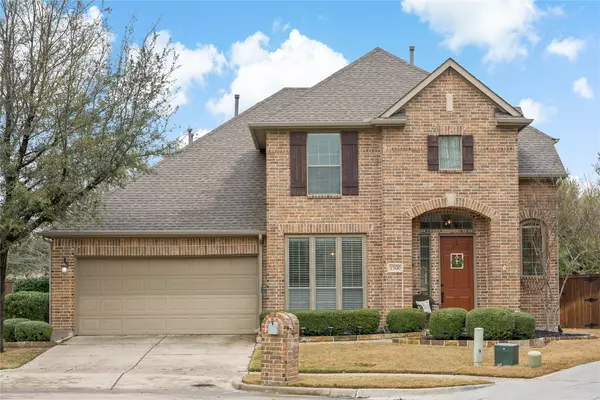For more information regarding the value of a property, please contact us for a free consultation.
1500 Landon Lane Mckinney, TX 75071
Want to know what your home might be worth? Contact us for a FREE valuation!

Our team is ready to help you sell your home for the highest possible price ASAP
Key Details
Property Type Single Family Home
Sub Type Single Family Residence
Listing Status Sold
Purchase Type For Sale
Square Footage 2,827 sqft
Price per Sqft $212
Subdivision Wren Creek Add Ph Ii-B
MLS Listing ID 20275842
Sold Date 05/18/23
Style Traditional
Bedrooms 4
Full Baths 3
Half Baths 1
HOA Fees $75/ann
HOA Y/N Mandatory
Year Built 2008
Lot Size 8,450 Sqft
Acres 0.194
Property Description
Welcome to this beautifully finished out Darling built home situated on a private cul-de-sac lot with NO neighbors behind. As you step inside,you'll be greeted by an open-concept design that's perfect for entertaining guests.The formal dining area at the front of the home can also double as a home office.The kitchen boasts rich maple cabinetry, Stainless Steel appliances & a gas cooktop. A private study located near the master suite provides a secluded workspace or even a cozy nursery. Nailed-down hardwoods are a testament to the home's quality and durability.The downstairs master suite provides privacy and relaxation. The well-laid-out master bath features separate double vanities. Upstairs, the oversized gameroom provides a great separation for the three guest bedrooms and two guest baths. Out back, you'll find multiple options for play and entertaining. The location is unbeatable, steps away from Exemplary Wilmeth Elementary and the Carey Cox city park. Stonebridge Ranch amenities!
Location
State TX
County Collin
Community Club House, Community Pool, Greenbelt, Jogging Path/Bike Path, Marina, Park, Playground, Pool, Sidewalks, Tennis Court(S)
Direction GPS
Rooms
Dining Room 2
Interior
Interior Features Chandelier, Decorative Lighting, Eat-in Kitchen, Flat Screen Wiring, Granite Counters, High Speed Internet Available, Kitchen Island, Open Floorplan, Pantry, Walk-In Closet(s)
Heating Central, Natural Gas, Zoned
Cooling Ceiling Fan(s), Central Air, Zoned
Flooring Carpet, Ceramic Tile, Hardwood
Fireplaces Number 1
Fireplaces Type Gas, Living Room
Appliance Dishwasher, Disposal, Electric Oven, Gas Cooktop, Gas Water Heater, Microwave, Plumbed For Gas in Kitchen
Heat Source Central, Natural Gas, Zoned
Laundry Electric Dryer Hookup, Utility Room, Full Size W/D Area, Washer Hookup
Exterior
Exterior Feature Covered Patio/Porch, Private Yard
Garage Spaces 2.0
Fence Wood
Community Features Club House, Community Pool, Greenbelt, Jogging Path/Bike Path, Marina, Park, Playground, Pool, Sidewalks, Tennis Court(s)
Utilities Available All Weather Road, City Sewer, City Water, Curbs, Individual Gas Meter, Individual Water Meter, Sidewalk, Underground Utilities
Roof Type Composition
Garage Yes
Building
Lot Description Cul-De-Sac, Irregular Lot, Landscaped, Lrg. Backyard Grass, Sprinkler System, Subdivision
Story Two
Foundation Slab
Structure Type Brick
Schools
Elementary Schools Wilmeth
Middle Schools Dr Jack Cockrill
High Schools Mckinney North
School District Mckinney Isd
Others
Ownership Please refer to tax records
Acceptable Financing Cash, Conventional, FHA, VA Loan
Listing Terms Cash, Conventional, FHA, VA Loan
Financing Conventional
Read Less

©2024 North Texas Real Estate Information Systems.
Bought with Chris Spear • Fathom Realty
GET MORE INFORMATION




