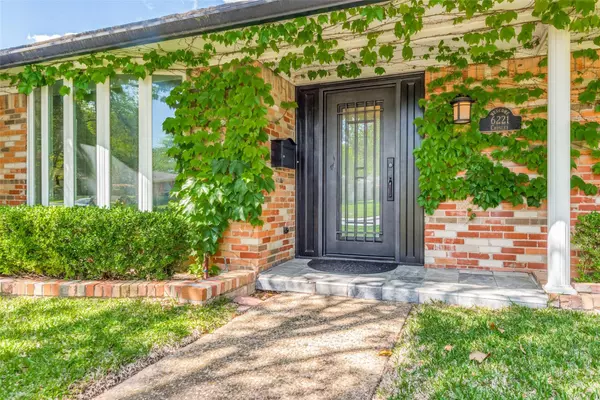For more information regarding the value of a property, please contact us for a free consultation.
6221 Chesley Lane Dallas, TX 75214
Want to know what your home might be worth? Contact us for a FREE valuation!

Our team is ready to help you sell your home for the highest possible price ASAP
Key Details
Property Type Single Family Home
Sub Type Single Family Residence
Listing Status Sold
Purchase Type For Sale
Square Footage 2,570 sqft
Price per Sqft $310
Subdivision First Instl Lovers Lane East A
MLS Listing ID 20301391
Sold Date 05/19/23
Style Traditional
Bedrooms 4
Full Baths 2
Half Baths 1
HOA Y/N None
Year Built 1968
Annual Tax Amount $12,969
Lot Size 10,367 Sqft
Acres 0.238
Lot Dimensions 81 X 123 X 86 X 121
Property Description
This updated home is sheltered by towering trees and lies situated on an interior lot on a quiet street. Eat-in kitchen is equipped with a DCS by Fisher and Paykel stainless-steel 6-burner range with double ovens and griddle, dual refrigerators, quartz countertops, white cabinetry, and a cozy breakfast nook with window seat accent. Spacious separate dining area adjoins the kitchen. Open to the kitchen and breakfast area, the enormous living area boasts beamed ceilings and a brick fireplace. Large primary bedroom, with two closets, is outfitted with ensuite bath complete with separate vanities and dual sinks. 4th bedroom is split from the other bedrooms and could be used as a study. Sunroom is provided with panoramic views of the private back yard that's enclosed by an 8' board-on-board fence. Don't miss the 3-car carport attached to the 2-car garage, and side yard with 10' x 9' storage building addition. Recent windows make a stunning addition and the Decra metal roof is a big bonus!
Location
State TX
County Dallas
Direction Drive west on Chesley Ln. from Abrams, or east from Skillman Ave..
Rooms
Dining Room 2
Interior
Interior Features Built-in Features, Built-in Wine Cooler, Cable TV Available, Decorative Lighting, Eat-in Kitchen, Flat Screen Wiring, High Speed Internet Available, Open Floorplan, Sound System Wiring, Vaulted Ceiling(s), Walk-In Closet(s)
Heating Central, Fireplace(s), Natural Gas
Cooling Central Air
Flooring Brick, Carpet, Ceramic Tile
Fireplaces Number 1
Fireplaces Type Brick, Gas Starter, Living Room
Appliance Commercial Grade Range, Dishwasher, Disposal, Gas Range, Gas Water Heater, Microwave, Plumbed For Gas in Kitchen, Refrigerator
Heat Source Central, Fireplace(s), Natural Gas
Laundry Gas Dryer Hookup, Utility Room, Stacked W/D Area
Exterior
Exterior Feature Garden(s), Rain Gutters, Storage
Garage Spaces 2.0
Carport Spaces 3
Fence Wood
Utilities Available Alley, City Sewer, City Water, Concrete, Curbs, Individual Gas Meter, Sidewalk
Roof Type Metal
Garage Yes
Building
Lot Description Few Trees, Interior Lot, Landscaped, Lrg. Backyard Grass, Sprinkler System, Subdivision
Story One
Foundation Slab
Structure Type Brick
Schools
Elementary Schools Rogers
Middle Schools Benjamin Franklin
High Schools Hillcrest
School District Dallas Isd
Others
Acceptable Financing Cash, Conventional, FHA, VA Loan
Listing Terms Cash, Conventional, FHA, VA Loan
Financing Conventional
Read Less

©2024 North Texas Real Estate Information Systems.
Bought with Georgia Gunter • Allie Beth Allman & Assoc.
GET MORE INFORMATION




