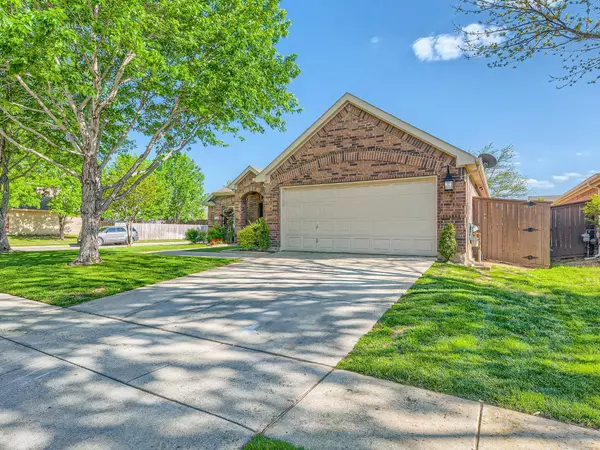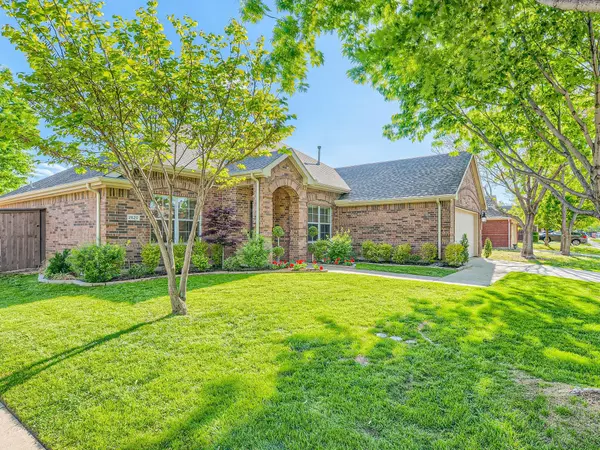For more information regarding the value of a property, please contact us for a free consultation.
2620 Clubhouse Drive Denton, TX 76210
Want to know what your home might be worth? Contact us for a FREE valuation!

Our team is ready to help you sell your home for the highest possible price ASAP
Key Details
Property Type Single Family Home
Sub Type Single Family Residence
Listing Status Sold
Purchase Type For Sale
Square Footage 2,028 sqft
Price per Sqft $184
Subdivision Sundown Ranch Ph 3
MLS Listing ID 20300740
Sold Date 05/17/23
Style Traditional
Bedrooms 4
Full Baths 2
Half Baths 1
HOA Fees $25
HOA Y/N Mandatory
Year Built 2004
Annual Tax Amount $6,367
Lot Size 8,232 Sqft
Acres 0.189
Property Description
Click the Virtual Tour link to view the 3D walkthrough. Welcome to your dream home with stunning curb appeal! This residence boasts a beautiful exterior that will make you proud to call it your own. As you enter, you're greeted by a lovely formal dining room adorned with wainscoting details, perfect for hosting gatherings or utilizing as a versatile space for your needs. The open concept design seamlessly connects the living room to the large, open kitchen, making it a perfect space for entertaining family and friends. The kitchen features extensive cabinetry, endless counter space, a convenient center island, and stainless steel appliances. The primary suite is a serene retreat, offering an ensuite with dual sinks, a separate shower, and a generous walk-in closet. 3 additional bedrooms with a full bath to share provide ample space for all. Step outside to the large patio, perfect for dining alfresco, entertaining, or enjoying a peaceful evening outdoors. Pristine and move-in ready!
Location
State TX
County Denton
Community Club House, Community Pool, Curbs, Playground, Sidewalks, Other
Direction I-35E N. Take exit 462 toward Mayhill Rd-State School Rd. Merge onto S Interstate 35-S Stemmons Fwy. Turn left on S Mayhill Rd. Continue on State School Rd. Turn right on Unicorn Lake Blvd. At the traffic circle, take the 2nd exit on Shoreline Dr. Then the 3rd exit on Clubhouse Dr. Home on left.
Rooms
Dining Room 2
Interior
Interior Features Cable TV Available, Decorative Lighting, Double Vanity, High Speed Internet Available, Kitchen Island, Pantry, Wainscoting, Walk-In Closet(s)
Heating Central
Cooling Ceiling Fan(s), Central Air
Flooring Carpet, Tile
Fireplaces Number 1
Fireplaces Type Living Room
Appliance Dishwasher, Disposal, Electric Range, Microwave
Heat Source Central
Laundry Utility Room, On Site
Exterior
Exterior Feature Rain Gutters, Private Yard
Garage Spaces 2.0
Fence Back Yard, Fenced, Wood
Community Features Club House, Community Pool, Curbs, Playground, Sidewalks, Other
Utilities Available Cable Available, City Sewer, City Water, Electricity Available, Phone Available, Sewer Available
Roof Type Composition
Garage Yes
Building
Lot Description Corner Lot, Few Trees, Landscaped, Level, Lrg. Backyard Grass, Subdivision
Story One
Foundation Slab
Structure Type Brick,Siding
Schools
Elementary Schools Houston
Middle Schools Mcmath
High Schools Denton
School District Denton Isd
Others
Restrictions Deed
Ownership Orchard Property V, LLC
Acceptable Financing Cash, Conventional, VA Loan
Listing Terms Cash, Conventional, VA Loan
Financing Conventional
Special Listing Condition Survey Available
Read Less

©2024 North Texas Real Estate Information Systems.
Bought with Vera Vasquez • RE/MAX DFW Associates
GET MORE INFORMATION




