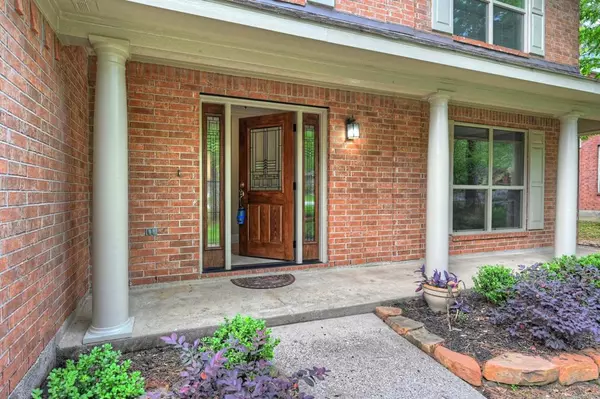For more information regarding the value of a property, please contact us for a free consultation.
55 W Tallowberry DR The Woodlands, TX 77381
Want to know what your home might be worth? Contact us for a FREE valuation!

Our team is ready to help you sell your home for the highest possible price ASAP
Key Details
Property Type Single Family Home
Listing Status Sold
Purchase Type For Sale
Square Footage 2,290 sqft
Price per Sqft $181
Subdivision Woodlands Village Panther Ck 07
MLS Listing ID 31174525
Sold Date 05/08/23
Style Traditional
Bedrooms 4
Full Baths 2
Half Baths 1
Year Built 1993
Annual Tax Amount $4,980
Tax Year 2022
Lot Size 8,238 Sqft
Acres 0.1891
Property Description
A WINNING COMBINATION: Immaculate, READY MOVE-IN! Large wooded lot backs to a greenbelt, a sought-after location: The Village of Panther Creek, close to The Woodlands town center, businesses and entertaining areas, low tax rate, and Exemplary schools! Custom features include refinished red oak stairway, wood flooring upstairs, distressed wood-look tile flooring on the first floor, an energy-efficient home with total window replacements, New HVAC, the well-appointed kitchen offers an island with a breakfast bar, custom kitchen cabinets that include spice racks/coffee station, soft close drawers, granite kitchen countertops, abundant storage. The primary suite consists of a spa-like bath with dual vanities and an oversized walk-in closet, custom cabinets, and updated showers in all bathrooms. Additional features include a freshly painted interior and an upgraded front and back door. Backyard has a stunning wooded backdrop with ultimate privacy. Virtual tour available. Do Not Miss It!
Location
State TX
County Montgomery
Community The Woodlands
Area The Woodlands
Rooms
Bedroom Description All Bedrooms Up,Primary Bed - 2nd Floor,Sitting Area
Other Rooms Breakfast Room, Den, Family Room, Formal Dining, Formal Living, Living Area - 1st Floor, Utility Room in House
Master Bathroom Primary Bath: Double Sinks, Primary Bath: Separate Shower
Den/Bedroom Plus 4
Kitchen Breakfast Bar, Island w/ Cooktop, Kitchen open to Family Room, Pantry, Soft Closing Drawers
Interior
Interior Features Balcony, Crown Molding, Drapes/Curtains/Window Cover, Fire/Smoke Alarm, Formal Entry/Foyer, High Ceiling
Heating Central Gas, Zoned
Cooling Central Electric, Zoned
Flooring Carpet, Tile, Wood
Fireplaces Number 1
Fireplaces Type Gaslog Fireplace
Exterior
Exterior Feature Back Green Space, Back Yard, Back Yard Fenced, Fully Fenced, Patio/Deck
Parking Features Attached Garage, Oversized Garage
Garage Spaces 2.0
Roof Type Composition
Street Surface Concrete
Private Pool No
Building
Lot Description Greenbelt, Subdivision Lot, Wooded
Story 2
Foundation Slab
Lot Size Range 1/4 Up to 1/2 Acre
Water Water District
Structure Type Brick,Wood
New Construction No
Schools
Elementary Schools Glen Loch Elementary School
Middle Schools Mccullough Junior High School
High Schools The Woodlands High School
School District 11 - Conroe
Others
Senior Community No
Restrictions Deed Restrictions
Tax ID 9726-07-07500
Ownership Full Ownership
Energy Description Ceiling Fans
Tax Rate 1.9362
Disclosures Sellers Disclosure
Special Listing Condition Sellers Disclosure
Read Less

Bought with RE/MAX Universal Vintage
GET MORE INFORMATION




