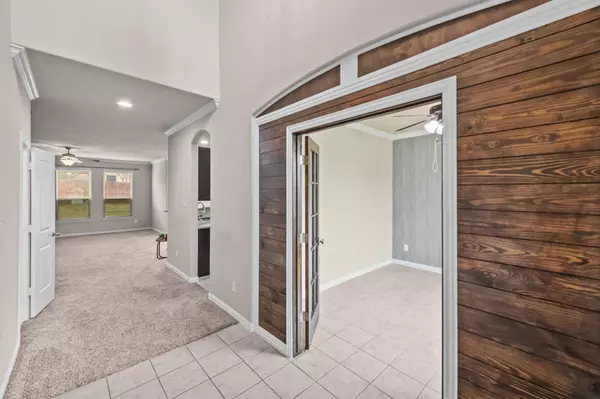For more information regarding the value of a property, please contact us for a free consultation.
14316 Mariposa Lily Lane Fort Worth, TX 76052
Want to know what your home might be worth? Contact us for a FREE valuation!

Our team is ready to help you sell your home for the highest possible price ASAP
Key Details
Property Type Single Family Home
Sub Type Single Family Residence
Listing Status Sold
Purchase Type For Sale
Square Footage 2,561 sqft
Price per Sqft $150
Subdivision Sendera Ranch East
MLS Listing ID 20286176
Sold Date 05/10/23
Style Traditional
Bedrooms 4
Full Baths 3
Half Baths 1
HOA Fees $46/qua
HOA Y/N Mandatory
Year Built 2012
Annual Tax Amount $7,267
Lot Size 5,662 Sqft
Acres 0.13
Property Description
This home impresses with stately facade and well-landscaped for curb appeal. 2-story entrance with lobby. Presented in tawny & white palette with crown moldings. French doors lead to the den. Open floor plan designed for style and efficiency. Kitchen with gleamy dark chocolate cabinets, granite countertops, breakfast bar, stainless steel appliances and pantry. Adjacent to dining room and cozy living room with gas fireplace. All bathrooms echo the dark chocolate cabinetry of the kitchen. Main level ensuite with dual vanities, tub, separate shower and walk-in closet. Upstairs are 3 additional bedrooms with walk-in closets, 2 full baths, and loft. Private backyard with covered patio; just the right size for fun and entertainment! Fun community: planned events and activities; 200 acres of greenbelts, private lake, multiple ponds, community pools, splash pad, miles of biking trails, exercise stations, soccer and baseball fields, basketball & tennis courts, hockey rink, and playgrounds!
Location
State TX
County Tarrant
Community Club House, Community Pool, Curbs, Fishing, Greenbelt, Jogging Path/Bike Path, Park, Playground, Pool
Direction Head south on John Day Rd. turn right onto Rancho Canyon Way to Serrano Ridge, turn right to Bromeliad Dr, turn left to Mariposa Lily Ln turn left. Property on the left.
Rooms
Dining Room 1
Interior
Interior Features Built-in Features, Double Vanity, Eat-in Kitchen, High Speed Internet Available, Kitchen Island, Loft, Open Floorplan, Pantry, Walk-In Closet(s)
Heating Central, Fireplace(s), Natural Gas
Cooling Ceiling Fan(s), Central Air, ENERGY STAR Qualified Equipment
Flooring Carpet, Ceramic Tile
Fireplaces Number 1
Fireplaces Type Gas Starter, Living Room
Appliance Built-in Gas Range, Dishwasher, Disposal, Microwave, Vented Exhaust Fan
Heat Source Central, Fireplace(s), Natural Gas
Laundry Electric Dryer Hookup, Full Size W/D Area, Washer Hookup
Exterior
Exterior Feature Covered Patio/Porch
Garage Spaces 2.0
Fence Back Yard, Wood
Community Features Club House, Community Pool, Curbs, Fishing, Greenbelt, Jogging Path/Bike Path, Park, Playground, Pool
Utilities Available City Sewer, City Water, Electricity Connected, Individual Gas Meter, Individual Water Meter, Underground Utilities
Roof Type Composition
Garage Yes
Building
Lot Description Cul-De-Sac, Landscaped, Sprinkler System, Subdivision
Story Two
Foundation Slab
Structure Type Brick
Schools
Elementary Schools Sendera Ranch
Middle Schools Chisholmtr
High Schools Northwest
School District Northwest Isd
Others
Ownership James and Tina Welsh
Acceptable Financing Cash, Conventional, FHA, Submit, Texas Vet, VA Loan
Listing Terms Cash, Conventional, FHA, Submit, Texas Vet, VA Loan
Financing Conventional
Special Listing Condition Aerial Photo, Survey Available
Read Less

©2024 North Texas Real Estate Information Systems.
Bought with Sonja Sackor • TDRealty
GET MORE INFORMATION




