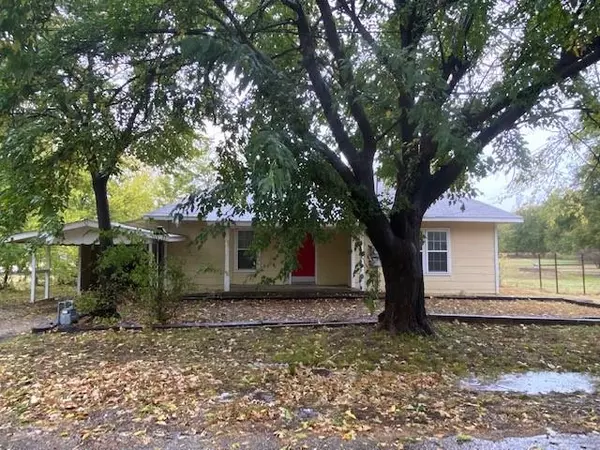For more information regarding the value of a property, please contact us for a free consultation.
404 W Elm Street Alvord, TX 76225
Want to know what your home might be worth? Contact us for a FREE valuation!

Our team is ready to help you sell your home for the highest possible price ASAP
Key Details
Property Type Single Family Home
Sub Type Single Family Residence
Listing Status Sold
Purchase Type For Sale
Square Footage 1,196 sqft
Price per Sqft $87
Subdivision Original Alvord
MLS Listing ID 20193109
Sold Date 05/05/23
Style Ranch
Bedrooms 2
Full Baths 1
HOA Y/N None
Year Built 1942
Annual Tax Amount $2,775
Lot Size 4,356 Sqft
Acres 0.1
Property Description
Cute craftsman style home located inside the city limits! I has beautiful hardwood floors throughout. The kitchen has a gas available and butcher block counter tops, laundry room is off the dining room and next to the bonus room which could be an office or potentially a 3rd bedroom. It also has a chainlink fence and a one-car carport. Buyer to verify all information.
Location
State TX
County Wise
Direction Go West on Hwy 114, exit onto US 287 US 81, merge onto US 287 Business N Alvord, turn right on N Crane St, turn left on W. Elm St, home is on the right.
Rooms
Dining Room 1
Interior
Interior Features Cable TV Available, High Speed Internet Available
Heating Wall Furnace
Cooling Wall/Window Unit(s)
Flooring Carpet, Wood
Appliance Disposal
Heat Source Wall Furnace
Exterior
Exterior Feature Covered Patio/Porch
Carport Spaces 1
Fence Chain Link
Utilities Available City Sewer, City Water, Electricity Connected, Individual Gas Meter
Roof Type Composition
Garage No
Building
Lot Description Interior Lot
Story One
Foundation Pillar/Post/Pier
Structure Type Siding
Schools
Elementary Schools Alvord
Middle Schools Alvord
High Schools Alvord
School District Alvord Isd
Others
Ownership Fay Servicing, LLC
Acceptable Financing Cash, Conventional, FHA
Listing Terms Cash, Conventional, FHA
Financing Conventional
Read Less

©2024 North Texas Real Estate Information Systems.
Bought with Ashley Frantom • Parker Properties Real Estate
GET MORE INFORMATION


