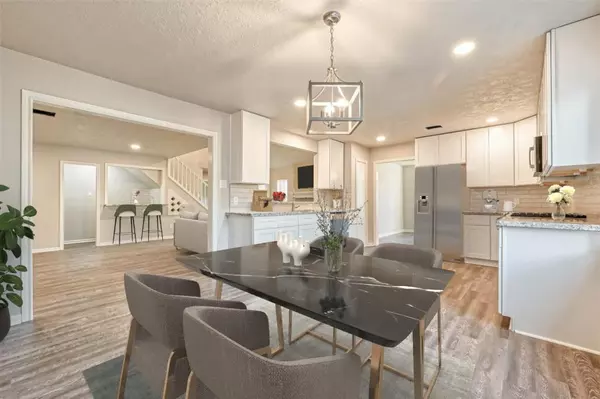For more information regarding the value of a property, please contact us for a free consultation.
3615 SE Highfalls DR Houston, TX 77068
Want to know what your home might be worth? Contact us for a FREE valuation!

Our team is ready to help you sell your home for the highest possible price ASAP
Key Details
Property Type Single Family Home
Listing Status Sold
Purchase Type For Sale
Square Footage 2,628 sqft
Price per Sqft $142
Subdivision Olde Oaks Sec 01
MLS Listing ID 67273666
Sold Date 05/09/23
Style French,Traditional
Bedrooms 4
Full Baths 2
Half Baths 1
HOA Fees $35/ann
HOA Y/N 1
Year Built 1978
Annual Tax Amount $4,331
Tax Year 2021
Lot Size 0.275 Acres
Acres 0.2755
Property Description
Exquisite French Chateau beautifully remodeled with all new dual pane windows and elegant French doors installed in the main living area, new siding and freshly painted to bring back original charm. Upon entering you are greeted by beautiful vaulted ceilings, the entire inside has been completely redone down to the studs, new sheetrock added and repaired, textured and painted, all new pex plumbing, & electric up to code. High end vinyl plank flooring throughout the first floor and top notch carpet in the bedrooms. All new cabinets in the kitchen and master bathroom with quartz countertops, the old tub was replaced by a large custom built shower. You will enjoy cooking in the large open concept kitchen, redone and opened up to the living room area. Picture having a get together with friends and entertaining at the little bar area with guests on the balcony overlooking the family room, walking outside via the French doors and enjoying the peaceful tranquility there.
Location
State TX
County Harris
Area 1960/Cypress Creek North
Rooms
Bedroom Description Primary Bed - 1st Floor
Interior
Interior Features Balcony, Fire/Smoke Alarm, High Ceiling, Wet Bar
Heating Central Gas
Cooling Central Electric
Flooring Carpet, Tile, Vinyl Plank
Fireplaces Number 1
Fireplaces Type Gas Connections, Wood Burning Fireplace
Exterior
Exterior Feature Back Yard, Fully Fenced, Porch, Private Driveway
Parking Features Detached Garage
Garage Spaces 2.0
Roof Type Composition
Private Pool No
Building
Lot Description Cul-De-Sac
Faces Southeast
Story 2
Foundation Slab
Lot Size Range 0 Up To 1/4 Acre
Water Water District
Structure Type Brick,Cement Board,Wood
New Construction No
Schools
Elementary Schools Pat Reynolds Elementary School
Middle Schools Edwin M Wells Middle School
High Schools Westfield High School
School District 48 - Spring
Others
Senior Community No
Restrictions Deed Restrictions
Tax ID 108-568-000-0008
Energy Description Attic Vents,Ceiling Fans,Digital Program Thermostat
Acceptable Financing Cash Sale, Conventional, FHA, Other, VA
Tax Rate 2.3342
Disclosures Mud, Sellers Disclosure
Listing Terms Cash Sale, Conventional, FHA, Other, VA
Financing Cash Sale,Conventional,FHA,Other,VA
Special Listing Condition Mud, Sellers Disclosure
Read Less

Bought with ReFind Realty Inc.
GET MORE INFORMATION




