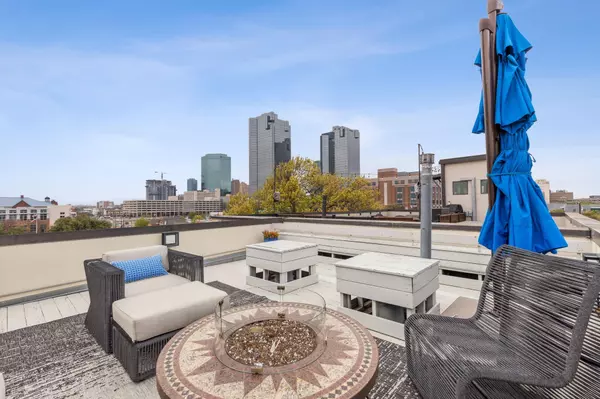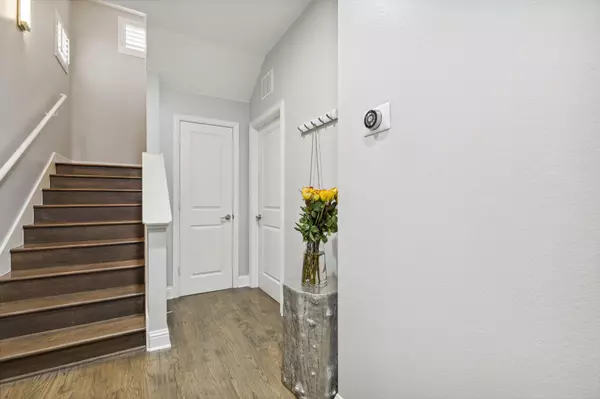For more information regarding the value of a property, please contact us for a free consultation.
612 Skyline Bluff Drive Fort Worth, TX 76102
Want to know what your home might be worth? Contact us for a FREE valuation!

Our team is ready to help you sell your home for the highest possible price ASAP
Key Details
Property Type Townhouse
Sub Type Townhouse
Listing Status Sold
Purchase Type For Sale
Square Footage 2,310 sqft
Price per Sqft $238
Subdivision Trinity Bluff
MLS Listing ID 20286216
Sold Date 05/08/23
Style Contemporary/Modern
Bedrooms 2
Full Baths 2
Half Baths 1
HOA Fees $261/mo
HOA Y/N Mandatory
Year Built 2006
Annual Tax Amount $10,746
Lot Size 1,611 Sqft
Acres 0.037
Property Description
GORGEOUS Townhome nestled in the Heart of Downtown Fort Worth. Natural light encapsulates the 3 Story, 2 Bed, and 2.5 Bath home accentuating the meticulously kept home. Updated Light Fixtures with color changing Hue Lighting throughout the home and Deck. Private office situated just off of the Primary Bedroom on the 3rd floor. The modern kitchen features a gas cooktop, a custom built island with custom countertops and updated white finished cabinetry. kitchen Appliances replaced 2021 (Refrigerator, Dishwasher, Microwave Washer & Dryer). Primary Bathroom is complete with new shower, new tile, LED Touch Mirrors and Kholer Heated Air Bubble Tub. Cozy gas fireplace and gas logs in living room. Hardwood Flooring throughout common areas and bedrooms. 2 AC units with Nest Thermostats and Sensors. Experience the STUNNING views of Downtown Fort Worth from your own personal Roof Top Patio.
Location
State TX
County Tarrant
Direction From E Belknap, turn onto N Pecan Street heading North. Then Turn Right onto Skyline Bluff Drive, Home will be the second on the right.
Rooms
Dining Room 1
Interior
Interior Features Cable TV Available, Decorative Lighting, High Speed Internet Available, Sound System Wiring
Heating Central, Electric, Natural Gas
Cooling Ceiling Fan(s), Central Air, Electric
Flooring Carpet, Ceramic Tile, Wood
Fireplaces Number 1
Fireplaces Type Gas Logs
Appliance Dishwasher, Disposal, Gas Cooktop, Microwave
Heat Source Central, Electric, Natural Gas
Exterior
Garage Spaces 2.0
Utilities Available Alley, City Sewer, City Water, Community Mailbox, Concrete, Individual Gas Meter, Sidewalk
Roof Type Other
Garage Yes
Building
Story Three Or More
Foundation Slab, Other
Structure Type Brick,Rock/Stone,Stucco
Schools
Elementary Schools Chavez
Middle Schools Riverside
High Schools Carter Riv
School District Fort Worth Isd
Others
Ownership Of Record
Acceptable Financing Cash, Conventional, FHA
Listing Terms Cash, Conventional, FHA
Financing VA
Read Less

©2024 North Texas Real Estate Information Systems.
Bought with Troy George • Synergy Realty
GET MORE INFORMATION




