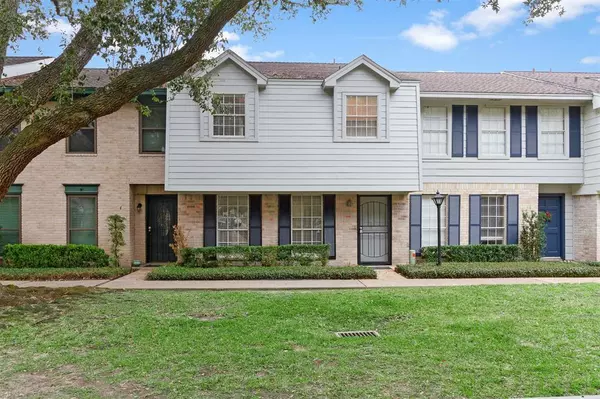For more information regarding the value of a property, please contact us for a free consultation.
10018 Knoboak DR #5 Houston, TX 77080
Want to know what your home might be worth? Contact us for a FREE valuation!

Our team is ready to help you sell your home for the highest possible price ASAP
Key Details
Property Type Condo
Sub Type Condominium
Listing Status Sold
Purchase Type For Sale
Square Footage 1,408 sqft
Price per Sqft $127
Subdivision Springwood Forest T/H Condo
MLS Listing ID 83850267
Sold Date 05/08/23
Style Other Style
Bedrooms 3
Full Baths 1
Half Baths 2
HOA Fees $576/mo
Year Built 1970
Annual Tax Amount $4,085
Tax Year 2022
Lot Size 4.557 Acres
Property Description
Recently updated 2-story Springwood Forest Condo is the perfect place to call home! With it's 3 spacious bedrooms and an open living area, this home is perfect for entertaining. The kitchen features beautiful granite countertops and new stainless-steel appliances. Upstairs, the bedrooms are filled with natural light and share a Jack-n-Jill style bathroom. A fenced rear patio provides an enjoyable outdoor experience for family and friends. Two convenient, covered assigned parking spaces just outside the back gate. The location makes commuting a breeze. You'll enjoy the beauty and shade of trees in the neighborhood while being just a short distance away from the convenience of the Galleria and other shopping. The HOA for this condo includes basic cable, gas, utilities, water, trash, and sewer, as well as exterior maintenance and landscaping and hazard insurance for the outside of the building. Schedule a private tour today and make this spectacular condo your own!
Location
State TX
County Harris
Area Spring Branch
Rooms
Bedroom Description All Bedrooms Up
Interior
Heating Central Gas
Cooling Central Electric
Flooring Tile, Vinyl Plank
Exterior
Exterior Feature Clubhouse, Play Area
Carport Spaces 2
Pool In Ground
Roof Type Composition
Street Surface Asphalt
Private Pool No
Building
Story 2
Unit Location On Street
Entry Level Levels 1 and 2
Foundation Slab
Sewer Public Sewer
Water Public Water
Structure Type Brick,Wood
New Construction No
Schools
Elementary Schools Pine Shadows Elementary School
Middle Schools Spring Woods Middle School
High Schools Spring Woods High School
School District 49 - Spring Branch
Others
Pets Allowed With Restrictions
HOA Fee Include Cable TV,Clubhouse,Exterior Building,Grounds,Recreational Facilities,Trash Removal,Water and Sewer
Senior Community No
Tax ID 109-088-000-0005
Energy Description Ceiling Fans
Acceptable Financing Cash Sale, Conventional, VA
Tax Rate 2.4379
Disclosures Covenants Conditions Restrictions
Listing Terms Cash Sale, Conventional, VA
Financing Cash Sale,Conventional,VA
Special Listing Condition Covenants Conditions Restrictions
Pets Allowed With Restrictions
Read Less

Bought with HomeSmart
GET MORE INFORMATION




