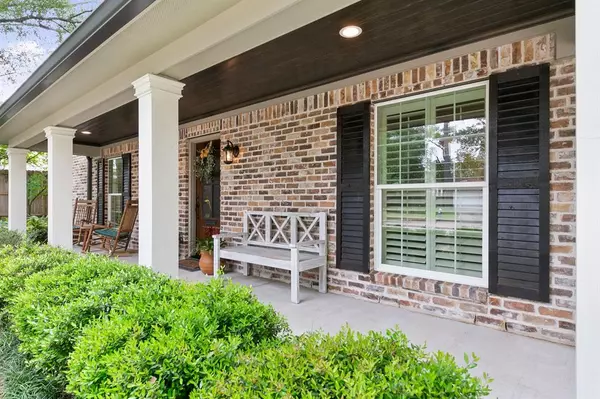For more information regarding the value of a property, please contact us for a free consultation.
14318 Radbrook LN Houston, TX 77079
Want to know what your home might be worth? Contact us for a FREE valuation!

Our team is ready to help you sell your home for the highest possible price ASAP
Key Details
Property Type Single Family Home
Listing Status Sold
Purchase Type For Sale
Square Footage 3,410 sqft
Price per Sqft $362
Subdivision Nottingham Forest
MLS Listing ID 90093338
Sold Date 05/03/23
Style Traditional
Bedrooms 4
Full Baths 3
Half Baths 1
HOA Fees $83/ann
HOA Y/N 1
Year Built 1965
Tax Year 2022
Lot Size 9,990 Sqft
Property Description
Gorgeous fully remodeled 4 bedroom home in a quiet cul-de-sac in the highly sought after Nottingham Forest neighborhood. This beautiful traditional home has been updated throughout with custom cabinetry, neutral paint, gorgeous finishes, and well designed flow & use of space. Downstairs kitchen is the perfect place to gather & features ample built-in storage, high end appliances, island kitchen with seating and modern farmhouse finishes like brick tile backsplash. Living room is right off the kitchen and features a wall of floor to ceiling windows, shiplapped built-ins, gas burning traditional fireplace and access to a half bath. Large dining room is open to the living room and makes the perfect place for entertaining. Stunning remodel includes the addition of an upstairs primary suite with lovely bathroom and walk-in closet. The second floor also features an updated game room, spacious laundry room & 3 additional bedrooms with 2 updated full bathrooms. This home is a must see.
Location
State TX
County Harris
Area Memorial West
Rooms
Bedroom Description All Bedrooms Up,Primary Bed - 2nd Floor,Walk-In Closet
Other Rooms Gameroom Up
Master Bathroom Primary Bath: Double Sinks, Primary Bath: Separate Shower, Primary Bath: Soaking Tub, Secondary Bath(s): Double Sinks
Kitchen Island w/o Cooktop, Soft Closing Cabinets, Soft Closing Drawers
Interior
Heating Central Gas
Cooling Central Electric
Fireplaces Number 1
Exterior
Parking Features Attached/Detached Garage
Garage Spaces 2.0
Garage Description Additional Parking, Double-Wide Driveway, Porte-Cochere
Roof Type Composition
Private Pool No
Building
Lot Description Cul-De-Sac, Subdivision Lot
Story 2
Foundation Slab
Lot Size Range 0 Up To 1/4 Acre
Sewer Public Sewer
Water Public Water
Structure Type Brick,Cement Board,Wood
New Construction No
Schools
Elementary Schools Meadow Wood Elementary School
Middle Schools Spring Forest Middle School
High Schools Stratford High School (Spring Branch)
School District 49 - Spring Branch
Others
HOA Fee Include Clubhouse,Grounds,Recreational Facilities
Senior Community No
Restrictions Deed Restrictions
Tax ID 097-341-000-0019
Tax Rate 2.3379
Disclosures Sellers Disclosure
Special Listing Condition Sellers Disclosure
Read Less

Bought with Patrick Matocha
GET MORE INFORMATION




