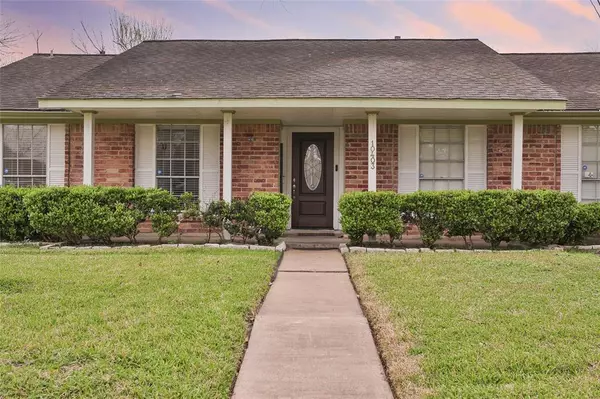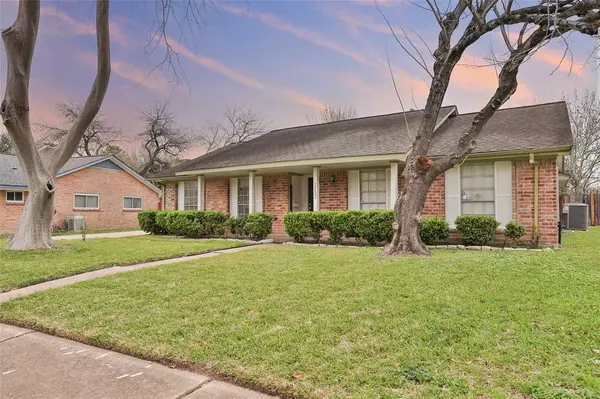For more information regarding the value of a property, please contact us for a free consultation.
10403 Silkwood DR Houston, TX 77031
Want to know what your home might be worth? Contact us for a FREE valuation!

Our team is ready to help you sell your home for the highest possible price ASAP
Key Details
Property Type Single Family Home
Listing Status Sold
Purchase Type For Sale
Square Footage 1,992 sqft
Price per Sqft $135
Subdivision Braeburn Valley West Sec 01
MLS Listing ID 16530181
Sold Date 05/05/23
Style Contemporary/Modern
Bedrooms 4
Full Baths 2
HOA Fees $32/ann
HOA Y/N 1
Year Built 1971
Annual Tax Amount $4,658
Tax Year 2022
Lot Size 9,746 Sqft
Acres 0.2237
Property Description
Fully renovated home featuring 4 bedrooms, 2 full bathrooms, oversized backyard and a detached garage! New fixtures, ceiling fans, carpet, a/c unit and much more! Located in a well established neighborhood, with low HOA fees! Great location with easy access to Beltway 8 and Highway 90! Call to book your private tour today!
Location
State TX
County Harris
Area Brays Oaks
Rooms
Bedroom Description All Bedrooms Down
Other Rooms 1 Living Area, Breakfast Room, Formal Dining
Interior
Interior Features Fire/Smoke Alarm
Heating Central Gas
Cooling Central Electric
Flooring Carpet, Tile
Fireplaces Number 1
Fireplaces Type Wood Burning Fireplace
Exterior
Exterior Feature Back Yard, Back Yard Fenced, Fully Fenced
Parking Features Attached/Detached Garage
Garage Spaces 1.0
Garage Description Single-Wide Driveway
Roof Type Wood Shingle
Private Pool No
Building
Lot Description Cleared, Subdivision Lot
Story 1
Foundation Slab
Lot Size Range 0 Up To 1/4 Acre
Sewer Public Sewer
Water Public Water
Structure Type Brick
New Construction No
Schools
Elementary Schools Valley West Elementary School
Middle Schools Welch Middle School
High Schools Sharpstown High School
School District 27 - Houston
Others
HOA Fee Include Clubhouse,Courtesy Patrol
Senior Community No
Restrictions Deed Restrictions
Tax ID 101-484-000-0006
Energy Description Ceiling Fans
Acceptable Financing Conventional, FHA, Seller to Contribute to Buyer's Closing Costs, VA
Tax Rate 2.3019
Disclosures Exclusions, Sellers Disclosure
Listing Terms Conventional, FHA, Seller to Contribute to Buyer's Closing Costs, VA
Financing Conventional,FHA,Seller to Contribute to Buyer's Closing Costs,VA
Special Listing Condition Exclusions, Sellers Disclosure
Read Less

Bought with Olopez Properties Inc.
GET MORE INFORMATION




