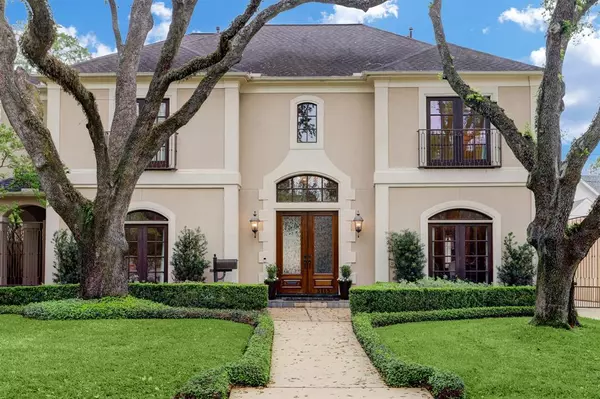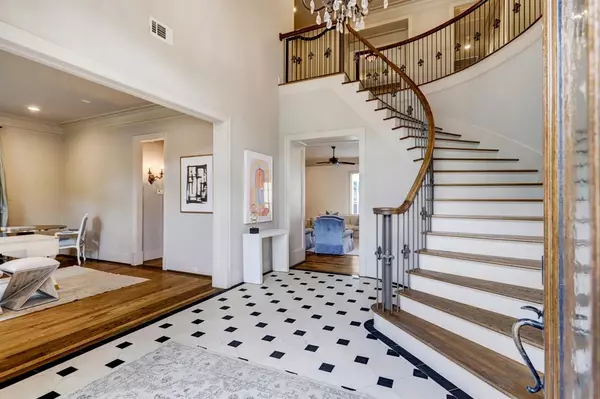For more information regarding the value of a property, please contact us for a free consultation.
3115 Kettering DR Houston, TX 77027
Want to know what your home might be worth? Contact us for a FREE valuation!

Our team is ready to help you sell your home for the highest possible price ASAP
Key Details
Property Type Single Family Home
Listing Status Sold
Purchase Type For Sale
Square Footage 5,525 sqft
Price per Sqft $310
Subdivision Afton Oaks
MLS Listing ID 69502506
Sold Date 05/04/23
Style Traditional
Bedrooms 4
Full Baths 4
Half Baths 2
HOA Fees $75/ann
HOA Y/N 1
Year Built 2002
Annual Tax Amount $39,390
Tax Year 2022
Lot Size 8,400 Sqft
Acres 0.1928
Property Description
Afton Oaks traditional with a garage apartment built by Hampton Custom Homes features gracious living spaces perfect for everyday living and entertaining. You’re welcomed into the home through the double door entrance into a 21’ formal entry with marble floors and curved wrought iron staircase. Chef’s kitchen opens to the family room and offers up-scale appliances, butler’s pantry and walk-in food pantry. Work from home in the handsome office/study with block-paneled walls and custom built in bookshelves. Kids of all ages can enjoy the palatial game room with built in media equipment and custom shelving. Second floor owner’s suite features a sitting room that opens to the screened porch, spa-like bath & sizable walk-in closet with coffee bar. Three secondary bedrooms on the second floor offer generous walk-in closets and en suite bathrooms. Other standouts include elevator capable, 2-car garage, driveway gate, wet bar & covered porch. Walking distance to luxury dining & shopping!
Location
State TX
County Harris
Area Royden Oaks/Afton Oaks
Rooms
Bedroom Description All Bedrooms Up,Primary Bed - 2nd Floor,Walk-In Closet
Other Rooms Breakfast Room, Den, Family Room, Formal Dining, Formal Living, Quarters/Guest House
Master Bathroom Half Bath, Primary Bath: Double Sinks, Primary Bath: Separate Shower
Den/Bedroom Plus 5
Kitchen Breakfast Bar, Island w/ Cooktop, Pantry, Walk-in Pantry
Interior
Interior Features Alarm System - Owned, Crown Molding, Drapes/Curtains/Window Cover, Elevator Shaft, High Ceiling, Refrigerator Included, Washer Included, Wet Bar
Heating Central Gas
Cooling Central Electric
Flooring Carpet, Marble Floors, Wood
Fireplaces Number 2
Fireplaces Type Gaslog Fireplace
Exterior
Exterior Feature Back Green Space, Back Yard, Covered Patio/Deck, Detached Gar Apt /Quarters, Partially Fenced, Patio/Deck, Screened Porch, Sprinkler System
Parking Features Attached/Detached Garage
Garage Spaces 2.0
Garage Description Auto Driveway Gate, Auto Garage Door Opener, Single-Wide Driveway
Roof Type Composition
Accessibility Automatic Gate
Private Pool No
Building
Lot Description Subdivision Lot
Faces West
Story 2
Foundation Slab on Builders Pier
Lot Size Range 0 Up To 1/4 Acre
Builder Name Hampton Custom Homes
Sewer Public Sewer
Water Public Water
Structure Type Stucco
New Construction No
Schools
Elementary Schools School At St George Place
Middle Schools Lanier Middle School
High Schools Lamar High School (Houston)
School District 27 - Houston
Others
HOA Fee Include Courtesy Patrol,Grounds,Other
Senior Community No
Restrictions Deed Restrictions
Tax ID 077-245-005-0006
Ownership Full Ownership
Energy Description Ceiling Fans
Acceptable Financing Cash Sale, Conventional
Tax Rate 2.2019
Disclosures Sellers Disclosure
Listing Terms Cash Sale, Conventional
Financing Cash Sale,Conventional
Special Listing Condition Sellers Disclosure
Read Less

Bought with SWRE
GET MORE INFORMATION




