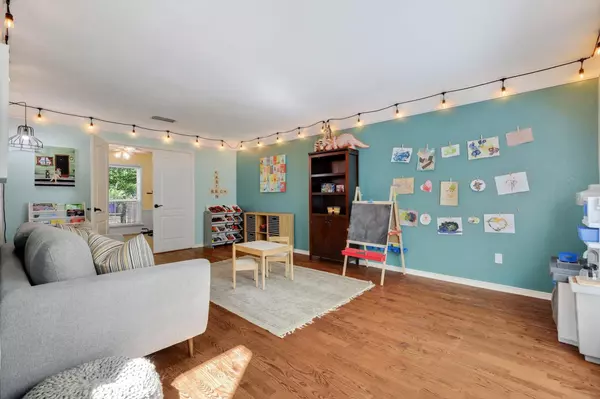For more information regarding the value of a property, please contact us for a free consultation.
714 Preston Place Grapevine, TX 76051
Want to know what your home might be worth? Contact us for a FREE valuation!

Our team is ready to help you sell your home for the highest possible price ASAP
Key Details
Property Type Single Family Home
Sub Type Single Family Residence
Listing Status Sold
Purchase Type For Sale
Square Footage 3,083 sqft
Price per Sqft $202
Subdivision Glade Crossing Iii Ph I
MLS Listing ID 20287988
Sold Date 05/03/23
Style Traditional
Bedrooms 4
Full Baths 2
Half Baths 1
HOA Y/N None
Year Built 1989
Annual Tax Amount $9,271
Lot Size 8,537 Sqft
Acres 0.196
Property Description
This move-in-ready home is a unique find being centrally located in the Glade Crossing subdivision and backing up to secluded land! Beautiful backyard oasis boasts private scenic views while offering a sparkling saltwater pool with fountains and covered patio to relax by. Inside, this meticulously cared for home offers open concept living in the main area while still providing additional bonus rooms throughout. Vaulted ceilings, fresh paint, huge laundry room, new windows, and stunning separate entry to winding staircase are just a few of the features to enjoy! This is the perfect home for entertaining! Private primary suite offers 2nd story views out to wooded secluded lot with secondary bedrooms located on opposite side of the home for privacy. Security Pool fence installed 2019. Location offers walking distance to Grapevine Elementary School and Heritage Middle School Bus Stop. Close proximity to shopping, dining, and entertainment venues. Snag this rare find while you can!!
Location
State TX
County Tarrant
Community Community Pool, Greenbelt, Jogging Path/Bike Path, Park, Playground, Sidewalks
Direction From Dallas, head east on Highway 114, South on Highway 121, Exit Hall Johnson, Left on Hall Johnson, Left on Preston Place.
Rooms
Dining Room 2
Interior
Interior Features Built-in Features, Decorative Lighting, Eat-in Kitchen, Granite Counters, Kitchen Island, Open Floorplan, Pantry, Vaulted Ceiling(s), Walk-In Closet(s), Wet Bar
Heating Central, Natural Gas
Cooling Ceiling Fan(s), Central Air
Flooring Carpet, Ceramic Tile, Wood
Fireplaces Number 1
Fireplaces Type Gas, Gas Logs, Living Room, Stone
Appliance Dishwasher, Disposal, Electric Cooktop, Double Oven, Plumbed For Gas in Kitchen
Heat Source Central, Natural Gas
Laundry Utility Room
Exterior
Exterior Feature Covered Patio/Porch, Garden(s), Rain Gutters, Private Yard
Garage Spaces 2.0
Fence Fenced, Wood, Wrought Iron
Pool Fenced, Gunite, Heated, In Ground, Outdoor Pool, Private, Salt Water, Water Feature
Community Features Community Pool, Greenbelt, Jogging Path/Bike Path, Park, Playground, Sidewalks
Utilities Available Asphalt, City Sewer, City Water
Roof Type Composition
Garage Yes
Private Pool 1
Building
Lot Description Landscaped, No Backyard Grass
Story Two
Foundation Slab
Structure Type Brick
Schools
Elementary Schools Grapevine
School District Grapevine-Colleyville Isd
Others
Ownership See tax
Acceptable Financing Cash, Contract, Conventional, FHA, VA Loan
Listing Terms Cash, Contract, Conventional, FHA, VA Loan
Financing Other
Read Less

©2024 North Texas Real Estate Information Systems.
Bought with Chris Minteer • Keller Williams Realty
GET MORE INFORMATION




