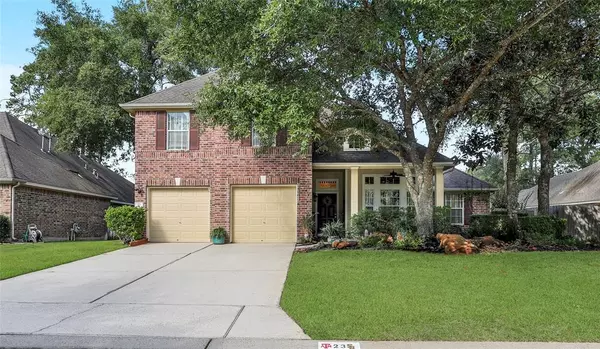For more information regarding the value of a property, please contact us for a free consultation.
23 Emery Mill PL The Woodlands, TX 77384
Want to know what your home might be worth? Contact us for a FREE valuation!

Our team is ready to help you sell your home for the highest possible price ASAP
Key Details
Property Type Single Family Home
Listing Status Sold
Purchase Type For Sale
Square Footage 2,920 sqft
Price per Sqft $183
Subdivision Wdlnds Village Alden Br 86
MLS Listing ID 97285087
Sold Date 05/02/23
Style Traditional
Bedrooms 4
Full Baths 2
Half Baths 1
Year Built 2003
Annual Tax Amount $8,166
Tax Year 2022
Lot Size 8,405 Sqft
Acres 0.193
Property Description
Beautiful 4 bedroom, 2.5 bath,w/Game room, Study, Extra Room, on a cul-de-sac street. NEW ROOF to be installed b/4 closing! Completely Remodeled designer kitchen boasts New: cabinets, quartz countertops, backsplash, farm sink, stainless appliances! Layout gives versatile space w/custom design elements! New vinyl plank wood floors throughout the downstairs. Washroom w/new cabinets. Closet system in master!. Extra room downstairs to make your own: exercise space, baby room, craft room, or? Oversized paver patio is perfect for entertaining ! 2.5 car Tandem garage! Speaker system throughout downstairs & backyard for whole home music! 4 thermostats control 4 different areas with High Efficiency 4-Zone HVAC system W/Ultraviolet Light! Quick & easy access to FM1488 & I-45, Minutes away from The Woodlands Mall, dining & shopping , short drive to Jones State Forest trails for nature lovers.. Zoned to Woodlands Schools. Walking distance to local park!
Location
State TX
County Montgomery
Community The Woodlands
Area The Woodlands
Rooms
Bedroom Description Primary Bed - 1st Floor,Walk-In Closet
Other Rooms Breakfast Room, Family Room, Formal Dining, Gameroom Up, Home Office/Study, Living Area - 1st Floor, Utility Room in House
Master Bathroom Primary Bath: Double Sinks, Primary Bath: Separate Shower, Secondary Bath(s): Tub/Shower Combo
Kitchen Breakfast Bar, Kitchen open to Family Room, Pantry
Interior
Interior Features Crown Molding, Drapes/Curtains/Window Cover, Dryer Included, Fire/Smoke Alarm, Formal Entry/Foyer, High Ceiling, Washer Included, Wired for Sound
Heating Central Gas, Zoned
Cooling Central Electric, Zoned
Flooring Carpet, Tile, Vinyl Plank
Fireplaces Number 1
Fireplaces Type Gaslog Fireplace
Exterior
Exterior Feature Back Yard, Back Yard Fenced, Patio/Deck, Sprinkler System
Parking Features Attached Garage, Oversized Garage, Tandem
Garage Spaces 3.0
Roof Type Composition
Street Surface Concrete,Curbs,Gutters
Private Pool No
Building
Lot Description Cul-De-Sac, Subdivision Lot
Story 2
Foundation Pier & Beam
Lot Size Range 0 Up To 1/4 Acre
Water Water District
Structure Type Brick,Cement Board
New Construction No
Schools
Elementary Schools David Elementary School
Middle Schools Knox Junior High School
High Schools The Woodlands College Park High School
School District 11 - Conroe
Others
Senior Community No
Restrictions Deed Restrictions
Tax ID 9719-86-11600
Energy Description Attic Vents,Ceiling Fans,Digital Program Thermostat,High-Efficiency HVAC,HVAC>13 SEER,Insulated Doors,Insulated/Low-E windows,Insulation - Blown Fiberglass
Acceptable Financing Cash Sale, Conventional, VA
Tax Rate 2.1816
Disclosures Exclusions, Mud, Sellers Disclosure
Listing Terms Cash Sale, Conventional, VA
Financing Cash Sale,Conventional,VA
Special Listing Condition Exclusions, Mud, Sellers Disclosure
Read Less

Bought with Better Homes and Gardens Real Estate Gary Greene - The Woodlands
GET MORE INFORMATION




