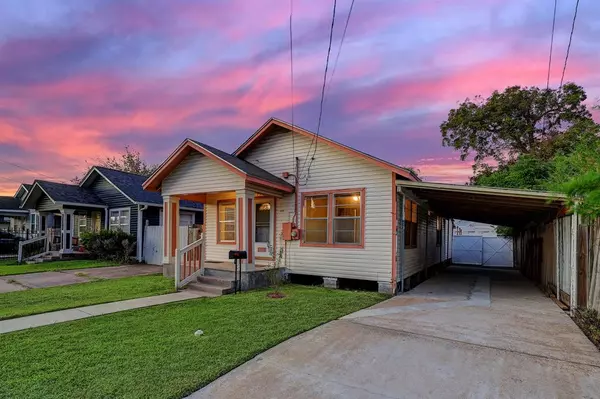For more information regarding the value of a property, please contact us for a free consultation.
5319 Bell ST Houston, TX 77023
Want to know what your home might be worth? Contact us for a FREE valuation!

Our team is ready to help you sell your home for the highest possible price ASAP
Key Details
Property Type Single Family Home
Listing Status Sold
Purchase Type For Sale
Square Footage 1,356 sqft
Price per Sqft $182
Subdivision Dissen Heights
MLS Listing ID 57037762
Sold Date 04/28/23
Style Traditional
Bedrooms 3
Full Baths 2
Year Built 1935
Annual Tax Amount $4,516
Tax Year 2021
Lot Size 4,000 Sqft
Property Description
Opportunity is knocking, so answer the door to your charming three bedroom, two bath home, located in the ultra-desirable Eastwood area. Just three miles from Downtown Houston, less than a mile to I-45, with quick and easy access to every major freeway, your new home is surrounded by popular restaurants, parks, bars, music venues, and a rapidly growing arts community. The location is unbeatable, and the home is in great shape with a new sewer line (2020), recent roof (2016), and recent HVAC (2014). With fresh paint, recent guest bathroom remodel (2019) no carpet, and tasteful matching crown molding and floor boards, all you need to do is move in. The large back yard and huge covered patio make this a space that you can truly enjoy and use for entertaining. The double car port and storage building are big bonuses as well. New construction, redevelopment, and the East River Development are happening rapidly, so schedule an appointment with Brandon Newton to make this your home today.
Location
State TX
County Harris
Area East End Revitalized
Rooms
Bedroom Description All Bedrooms Down,Primary Bed - 1st Floor,Sitting Area,Split Plan,Walk-In Closet
Other Rooms 1 Living Area, Breakfast Room, Formal Dining, Utility Room in House
Master Bathroom Primary Bath: Shower Only
Den/Bedroom Plus 3
Kitchen Kitchen open to Family Room
Interior
Interior Features Crown Molding, Refrigerator Included
Heating Central Electric
Cooling Central Electric
Flooring Tile, Vinyl Plank
Exterior
Exterior Feature Back Green Space, Back Yard, Back Yard Fenced, Covered Patio/Deck, Patio/Deck, Storage Shed
Carport Spaces 2
Roof Type Composition
Street Surface Asphalt
Private Pool No
Building
Lot Description Subdivision Lot
Faces South,West
Story 1
Foundation Block & Beam
Lot Size Range 0 Up To 1/4 Acre
Sewer Public Sewer
Water Public Water
Structure Type Brick,Wood
New Construction No
Schools
Elementary Schools Carrillo Elementary School (Houston)
Middle Schools Navarro Middle School (Houston)
High Schools Austin High School (Houston)
School District 27 - Houston
Others
Senior Community No
Restrictions Deed Restrictions
Tax ID 012-129-003-0030
Ownership Full Ownership
Energy Description Ceiling Fans,Digital Program Thermostat,Energy Star Appliances,North/South Exposure
Acceptable Financing Cash Sale, Conventional, FHA, VA
Tax Rate 2.33
Disclosures Sellers Disclosure
Listing Terms Cash Sale, Conventional, FHA, VA
Financing Cash Sale,Conventional,FHA,VA
Special Listing Condition Sellers Disclosure
Read Less

Bought with United Real Estate
GET MORE INFORMATION




