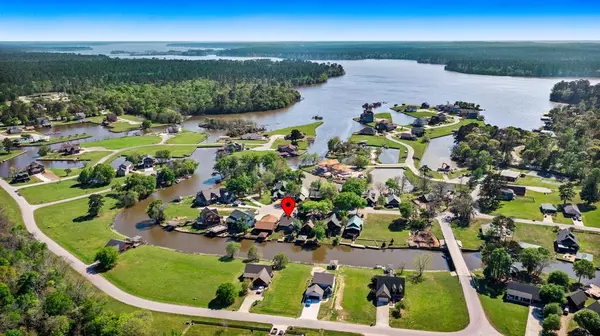For more information regarding the value of a property, please contact us for a free consultation.
10 Hunters Creek DR Huntsville, TX 77340
Want to know what your home might be worth? Contact us for a FREE valuation!

Our team is ready to help you sell your home for the highest possible price ASAP
Key Details
Property Type Single Family Home
Listing Status Sold
Purchase Type For Sale
Square Footage 2,240 sqft
Price per Sqft $275
Subdivision Wildwood Shores Sec 1
MLS Listing ID 51650555
Sold Date 05/02/23
Style Craftsman,Traditional
Bedrooms 3
Full Baths 2
Half Baths 1
HOA Fees $78/ann
HOA Y/N 1
Year Built 2023
Tax Year 2022
Lot Size 6,985 Sqft
Acres 0.1604
Property Description
NEW WATERFRONT IN WILDWOOD SHORES on LAKE CONROE! CUSTOM designed to be a perfect get away OR full time LAKE living with a wooded setting on a quiet street in a Manned Gated entry. The serene cove makes one relax and unwind immediately upon arrival. This builder listened to Nature when creating this inviting Craftsman style home on the lake. A casual walkway winds around to the front door and one is greeted by an open, flowing floor plan upon entry. A unique kitchen is open to the large Family/Dining area with the Primary Suite down, all overlooking the tranquil setting out back from the patio with a boat slip lakeside. Upstairs are 2 spacious bedrooms with a large shared bath and a perfect FLEX/game, study area at the top of the stairs. This is one to see to take in all of its custom designed areas built to keep things simple, uncluttered and easy to care for. Wildwood Shores offers tennis, basketball, swimming, a small clubhouse, boat ramp, guest boat parking and so much more!
Location
State TX
County Walker
Area Lake Conroe Area
Rooms
Bedroom Description Primary Bed - 1st Floor,Sitting Area,Walk-In Closet
Other Rooms Family Room, Formal Dining, Gameroom Up, Living Area - 1st Floor, Utility Room in House
Master Bathroom Half Bath, Hollywood Bath, Primary Bath: Double Sinks, Primary Bath: Shower Only, Secondary Bath(s): Double Sinks, Secondary Bath(s): Tub/Shower Combo
Kitchen Breakfast Bar, Butler Pantry, Island w/o Cooktop, Kitchen open to Family Room, Pantry, Under Cabinet Lighting, Walk-in Pantry
Interior
Interior Features Formal Entry/Foyer, High Ceiling
Heating Central Electric, Heat Pump, Zoned
Cooling Central Electric, Heat Pump, Zoned
Flooring Carpet, Concrete
Exterior
Exterior Feature Back Yard, Controlled Subdivision Access, Covered Patio/Deck, Patio/Deck, Porch, Private Driveway, Subdivision Tennis Court
Parking Features Attached Garage
Garage Spaces 2.0
Garage Description Auto Garage Door Opener, Double-Wide Driveway
Waterfront Description Boat Ramp,Boat Slip,Bulkhead,Canal Front,Lake View,Lakefront,Wood Bulkhead
Roof Type Composition
Accessibility Manned Gate
Private Pool No
Building
Lot Description Cul-De-Sac, Subdivision Lot, Water View, Waterfront
Faces South
Story 2
Foundation Slab
Lot Size Range 0 Up To 1/4 Acre
Builder Name Bunker Hill Builders
Sewer Other Water/Sewer
Water Other Water/Sewer
Structure Type Cement Board
New Construction Yes
Schools
Elementary Schools Samuel W Houston Elementary School
Middle Schools Mance Park Middle School
High Schools Huntsville High School
School District 64 - Huntsville
Others
HOA Fee Include Clubhouse,Grounds,Limited Access Gates,Recreational Facilities
Senior Community No
Restrictions Deed Restrictions
Tax ID 42876
Ownership Full Ownership
Energy Description Attic Vents,Ceiling Fans,Digital Program Thermostat,High-Efficiency HVAC,Insulated Doors,Insulated/Low-E windows,Insulation - Batt,North/South Exposure,Radiant Attic Barrier
Acceptable Financing Cash Sale, Conventional, FHA
Tax Rate 1.6942
Disclosures Sellers Disclosure
Listing Terms Cash Sale, Conventional, FHA
Financing Cash Sale,Conventional,FHA
Special Listing Condition Sellers Disclosure
Read Less

Bought with Coldwell Banker Realty - The Woodlands
GET MORE INFORMATION




