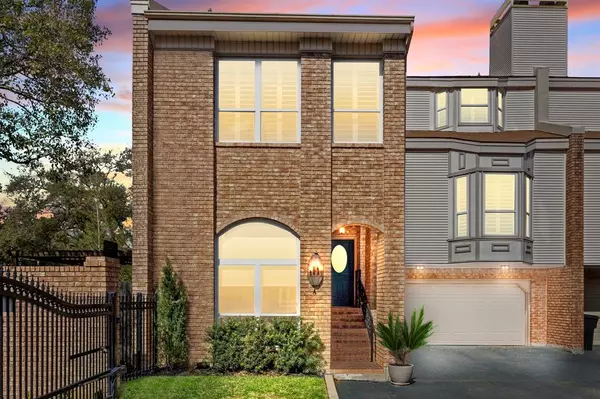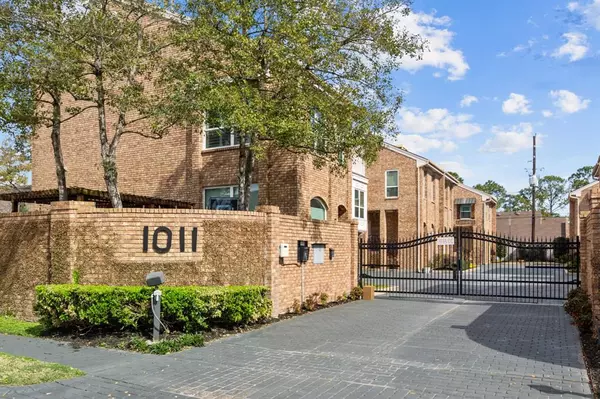For more information regarding the value of a property, please contact us for a free consultation.
1011 Nantucket DR #A Houston, TX 77057
Want to know what your home might be worth? Contact us for a FREE valuation!

Our team is ready to help you sell your home for the highest possible price ASAP
Key Details
Property Type Townhouse
Sub Type Townhouse
Listing Status Sold
Purchase Type For Sale
Square Footage 2,798 sqft
Price per Sqft $226
Subdivision Westhaven Estates
MLS Listing ID 85182230
Sold Date 04/28/23
Style Contemporary/Modern,Split Level,Traditional
Bedrooms 3
Full Baths 3
HOA Fees $50/ann
Year Built 1982
Annual Tax Amount $10,452
Tax Year 2022
Lot Size 4,375 Sqft
Property Description
Sophisticated corner townhouse located in gated Tanglewood community. This timeless brick beauty has been updated to showcase an open, sunlight filled floor-plan rich with architectural design elements. Close to 3,000sf, the rooms sizes are generous. 3 bedrooms and 3 full bathrooms, plus additional living area on first floor. No carpet, no stucco. Large backyard with mature landscaping and room for a pool. Updates and features include double pane windows, full kitchen remodel with site-built cabinetry, quartz countertops and gas range. Vaulted ceilings in all the bedrooms. Designer light fixtures and mirrors. Plantation shutters throughout. Ceiling beams and gorgeous paneling in addition to sky lights, and exposed brick staircase. Nothing about this home is builder-grade. Parking for 4 cars inside the gates and plenty of street parking. Zoned to Briargrove Elementary.
Location
State TX
County Harris
Area Galleria
Rooms
Bedroom Description 1 Bedroom Down - Not Primary BR,1 Bedroom Up,En-Suite Bath,Primary Bed - 4th Floor,Split Plan,Walk-In Closet
Other Rooms 1 Living Area, Kitchen/Dining Combo, Living Area - 2nd Floor, Living/Dining Combo
Master Bathroom Primary Bath: Double Sinks, Primary Bath: Soaking Tub, Secondary Bath(s): Shower Only
Den/Bedroom Plus 3
Kitchen Island w/o Cooktop, Kitchen open to Family Room, Under Cabinet Lighting
Interior
Interior Features 2 Staircases, Brick Walls, Crown Molding, Drapes/Curtains/Window Cover, Open Ceiling, Split Level
Heating Central Electric, Zoned
Cooling Central Gas, Zoned
Flooring Engineered Wood, Tile
Fireplaces Number 2
Fireplaces Type Gas Connections, Gaslog Fireplace
Appliance Electric Dryer Connection, Gas Dryer Connections
Dryer Utilities 1
Laundry Utility Rm in House
Exterior
Exterior Feature Back Green Space, Back Yard, Fenced, Patio/Deck, Side Green Space, Sprinkler System
Parking Features Attached Garage
Garage Spaces 2.0
Roof Type Composition
Street Surface Concrete
Accessibility Automatic Gate, Intercom
Private Pool No
Building
Faces South
Story 4
Unit Location On Corner
Entry Level All Levels
Foundation Slab
Sewer Public Sewer
Water Public Water
Structure Type Brick,Wood
New Construction No
Schools
Elementary Schools Briargrove Elementary School
Middle Schools Tanglewood Middle School
High Schools Wisdom High School
School District 27 - Houston
Others
Pets Allowed With Restrictions
HOA Fee Include Grounds,Limited Access Gates
Senior Community No
Tax ID 076-180-050-0001
Ownership Full Ownership
Energy Description Ceiling Fans,Digital Program Thermostat,Insulated/Low-E windows
Acceptable Financing Cash Sale, Conventional, FHA
Tax Rate 2.2019
Disclosures Sellers Disclosure
Listing Terms Cash Sale, Conventional, FHA
Financing Cash Sale,Conventional,FHA
Special Listing Condition Sellers Disclosure
Pets Allowed With Restrictions
Read Less

Bought with United Real Estate
GET MORE INFORMATION




