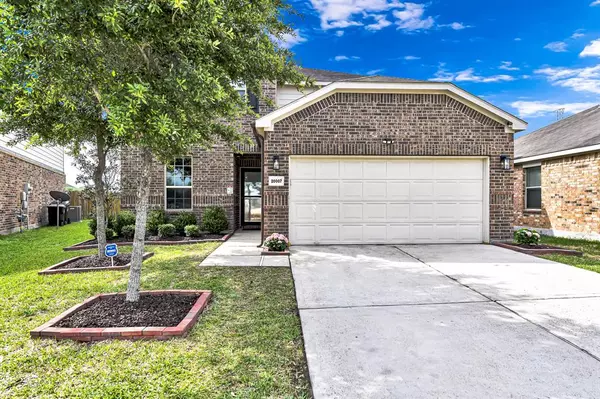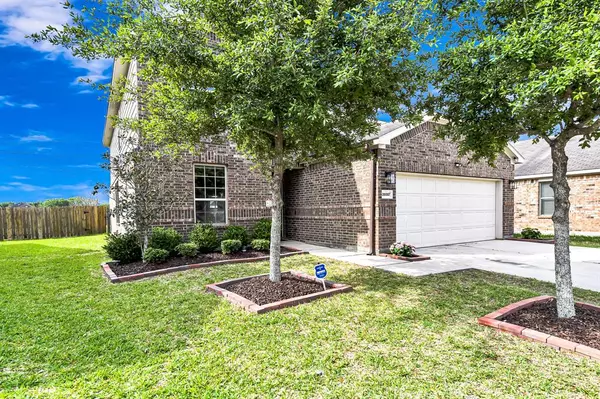For more information regarding the value of a property, please contact us for a free consultation.
20007 Linden Spruce LN Richmond, TX 77407
Want to know what your home might be worth? Contact us for a FREE valuation!

Our team is ready to help you sell your home for the highest possible price ASAP
Key Details
Property Type Single Family Home
Listing Status Sold
Purchase Type For Sale
Square Footage 2,674 sqft
Price per Sqft $158
Subdivision Waterview Estates
MLS Listing ID 61209008
Sold Date 04/28/23
Style Traditional
Bedrooms 4
Full Baths 3
HOA Fees $50/ann
HOA Y/N 1
Year Built 2015
Annual Tax Amount $7,266
Tax Year 2022
Lot Size 5,402 Sqft
Acres 0.124
Property Description
This beautiful 2-story home is a perfect blend of modern elegance & traditional charm. Situated on a spacious lot, the home features 4 beds, 3 baths, home office, game room & more! The first floor welcomes you with open-concept living, perfect for entertaining guests. The impressive kitchen boasts top-of-the-line appliances, new dishwasher(2022), upgraded commercial grade vent, ample cabinet space, granite countertops, touch-less kitchen faucet (2022). Refrigerator included! Upstairs, the primary suite features a en-suite bathroom, complete with a soaking tub & separate shower. Additional bedrooms offer plenty of space for family & guests. One bedroom downstairs, ideal for elderly. The home also features a spacious backyard with no back neighbors, as well as a 20'x27' porcelain tiled patio with covered pergola & a grill area. Zoned to desired FBISD schools, LOW tax rate and HOA. Prime location! Close to Waterview Town Center shops, stores & restaurants. This 2-story home is a must-see!
Location
State TX
County Fort Bend
Area Fort Bend County North/Richmond
Rooms
Bedroom Description 1 Bedroom Down - Not Primary BR,En-Suite Bath,Primary Bed - 2nd Floor
Other Rooms Family Room, Gameroom Up, Home Office/Study, Living/Dining Combo, Utility Room in House
Master Bathroom Primary Bath: Separate Shower, Primary Bath: Soaking Tub
Kitchen Kitchen open to Family Room, Pantry
Interior
Heating Central Gas
Cooling Central Electric
Exterior
Parking Features Attached Garage
Garage Spaces 2.0
Garage Description Auto Garage Door Opener
Roof Type Composition
Private Pool No
Building
Lot Description Greenbelt, Subdivision Lot
Story 2
Foundation Slab
Lot Size Range 0 Up To 1/4 Acre
Water Water District
Structure Type Brick,Other
New Construction No
Schools
Elementary Schools Neill Elementary School
Middle Schools Bowie Middle School (Fort Bend)
High Schools Travis High School (Fort Bend)
School District 19 - Fort Bend
Others
HOA Fee Include Other,Recreational Facilities
Senior Community No
Restrictions Deed Restrictions
Tax ID 9175-13-002-0270-907
Energy Description Ceiling Fans,Digital Program Thermostat,High-Efficiency HVAC,Insulated/Low-E windows
Acceptable Financing Cash Sale, Conventional, FHA, Investor, VA
Tax Rate 2.7308
Disclosures Mud, Sellers Disclosure
Listing Terms Cash Sale, Conventional, FHA, Investor, VA
Financing Cash Sale,Conventional,FHA,Investor,VA
Special Listing Condition Mud, Sellers Disclosure
Read Less

Bought with United Real Estate
GET MORE INFORMATION




