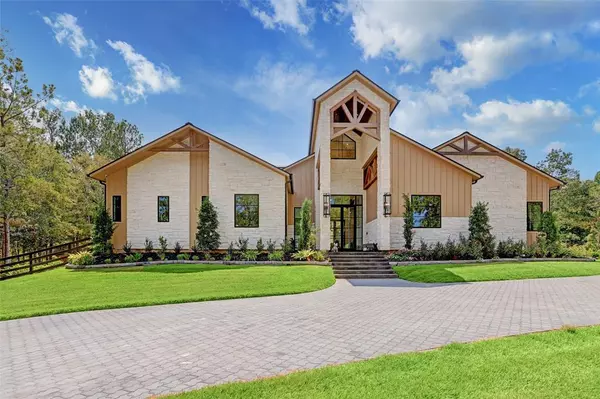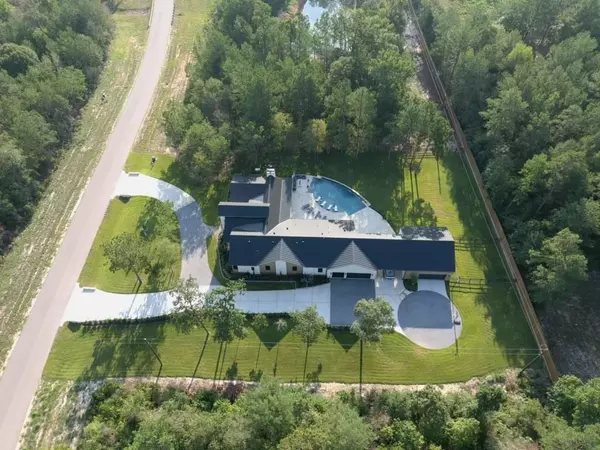For more information regarding the value of a property, please contact us for a free consultation.
7145 Morningbrook DR Montgomery, TX 77316
Want to know what your home might be worth? Contact us for a FREE valuation!

Our team is ready to help you sell your home for the highest possible price ASAP
Key Details
Property Type Single Family Home
Listing Status Sold
Purchase Type For Sale
Square Footage 3,645 sqft
Price per Sqft $356
Subdivision High Meadow Estates 07
MLS Listing ID 27401131
Sold Date 04/28/23
Style Other Style
Bedrooms 5
Full Baths 5
Half Baths 2
HOA Fees $62/ann
HOA Y/N 1
Year Built 2022
Annual Tax Amount $2,372
Tax Year 2021
Lot Size 4.081 Acres
Property Description
Incredible opportunity in the highly coveted High Meadows Estates. This thoughtfully designed custom home by Heartwood Custom Homes sits on just over 4 ACRES and includes a private stocked pond. Home is all one story with 5 beds, dedicated office, home gym (could be bonus area or playroom), and 1,000+ sq ft workshop with half bath (not incl. in square footage, accessed through breezeway). Kitchen is open to family and dining spaces with stunning quartzite counters and upscale appliances and finishes throughout. Living space is open yet cozy with gas fireplace and backyard views. Primary suite with three tier walk in closet, huge shower and separate clawfoot tub, direct backyard access and incredible property views. Resort style backyard with infinity edge pool overlooking the trees and pond, sitting area with firepit, and summer kitchen. Utility/Mudroom with full bath and backyard access serves as pool bath. Full home generator. Visit trails, tennis courts and more a short walk away.
Location
State TX
County Montgomery
Area Magnolia/1488 West
Rooms
Bedroom Description En-Suite Bath,Primary Bed - 1st Floor,Walk-In Closet
Other Rooms 1 Living Area, Home Office/Study, Kitchen/Dining Combo, Living Area - 1st Floor, Media, Utility Room in House
Master Bathroom Half Bath, Primary Bath: Double Sinks, Primary Bath: Separate Shower
Den/Bedroom Plus 5
Kitchen Breakfast Bar, Island w/o Cooktop, Kitchen open to Family Room, Pot Filler, Under Cabinet Lighting, Walk-in Pantry
Interior
Interior Features Alarm System - Owned, Dryer Included, Fire/Smoke Alarm, Formal Entry/Foyer, High Ceiling, Refrigerator Included, Washer Included
Heating Central Gas
Cooling Central Electric
Flooring Tile
Fireplaces Number 2
Fireplaces Type Gas Connections, Gaslog Fireplace, Wood Burning Fireplace
Exterior
Exterior Feature Back Yard, Back Yard Fenced, Covered Patio/Deck, Exterior Gas Connection, Outdoor Fireplace, Outdoor Kitchen, Patio/Deck, Porch, Sprinkler System, Subdivision Tennis Court, Workshop
Parking Features Attached Garage
Garage Spaces 3.0
Pool Heated, In Ground
Roof Type Other
Private Pool Yes
Building
Lot Description Subdivision Lot
Faces South
Story 1
Foundation Slab
Lot Size Range 2 Up to 5 Acres
Builder Name HeartwoodCustomHomes
Water Aerobic, Water District, Well
Structure Type Cement Board,Stone
New Construction No
Schools
Elementary Schools Magnolia Parkway Elementary School
Middle Schools Bear Branch Junior High School
High Schools Magnolia High School
School District 36 - Magnolia
Others
HOA Fee Include Clubhouse,Grounds,Recreational Facilities
Senior Community No
Restrictions Deed Restrictions
Tax ID 5801-07-00900
Energy Description Attic Fan,Attic Vents,Ceiling Fans,Digital Program Thermostat,Energy Star Appliances,Generator,High-Efficiency HVAC
Tax Rate 1.8587
Disclosures Sellers Disclosure
Special Listing Condition Sellers Disclosure
Read Less

Bought with Compass RE Texas, LLC - Memorial
GET MORE INFORMATION




