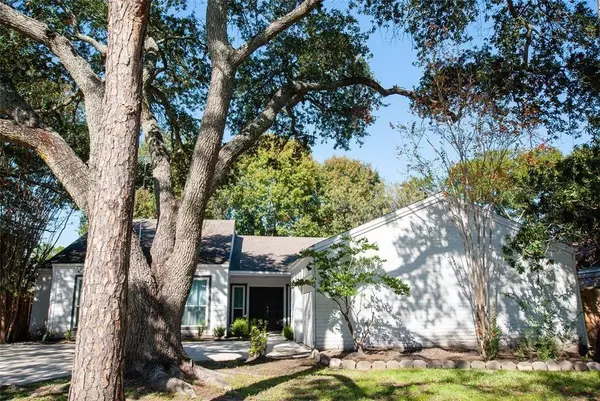For more information regarding the value of a property, please contact us for a free consultation.
11414 Olympia DR Houston, TX 77077
Want to know what your home might be worth? Contact us for a FREE valuation!

Our team is ready to help you sell your home for the highest possible price ASAP
Key Details
Property Type Single Family Home
Listing Status Sold
Purchase Type For Sale
Square Footage 2,219 sqft
Price per Sqft $164
Subdivision Village West Sec 01
MLS Listing ID 15399777
Sold Date 04/28/23
Style Traditional
Bedrooms 3
Full Baths 2
Half Baths 1
HOA Fees $61/ann
HOA Y/N 1
Year Built 1978
Annual Tax Amount $8,211
Tax Year 2022
Lot Size 8,540 Sqft
Acres 0.1961
Property Description
LOCATION, LOCATION, LOCATION! BEAUTIFULLY REMODELED ONE-STORY HOME IN THE HEART OF THE ENERGY CORRIDOR. MODERN OPEN FLOOR PLAN HAS NEWER PEX PLUMBING, DOUBLE PANE WINDOWS, AND AC. SOARING TWO-STORY CEILINGS WITH FLOOR TO CEILING WINDOWS CAPTURE LOTS OF NATURAL LIGHT IN THE OPEN LIVING ROOM, WHERE PORCELAIN TILE FLOORS THAT LOOK LIKE MARBLE FLOW THROUGH OUT ALL THE LIVING SPACES. A GAS LOG FIREPLACE HAS BEEN ENCASED IN A BEAUTIFUL STACK STONE AND IS THE FOCAL POINT OF THE LIVING ROOM. THE ISLAND KITCHEN WAS REMODELED IN 2020 AND FEATURES SHAKER CABINETS, GRANITE, AND GE STAINLESS STEEL APPLIANCES INCLUDING A GAS STOVE WITH COMMERCIAL-GRADE OVERHEAD VENT. YOU WILL LOVE THE PROXIMITY TO TERRY HERSHEY PARK, BELTWAY 8, AND CITY CENTRE.
Location
State TX
County Harris
Area Energy Corridor
Rooms
Bedroom Description All Bedrooms Down,En-Suite Bath,Walk-In Closet
Other Rooms Formal Dining, Kitchen/Dining Combo, Living/Dining Combo, Utility Room in House
Master Bathroom Half Bath, Primary Bath: Double Sinks, Primary Bath: Separate Shower, Primary Bath: Soaking Tub
Kitchen Island w/ Cooktop, Kitchen open to Family Room
Interior
Interior Features Drapes/Curtains/Window Cover, Fire/Smoke Alarm, High Ceiling
Heating Central Gas
Cooling Central Electric
Flooring Tile, Wood
Fireplaces Number 1
Fireplaces Type Gaslog Fireplace
Exterior
Exterior Feature Back Yard Fenced, Porch
Parking Features Attached Garage
Garage Spaces 2.0
Garage Description Auto Garage Door Opener
Roof Type Composition
Street Surface Concrete,Curbs
Private Pool No
Building
Lot Description Subdivision Lot
Faces South
Story 1
Foundation Slab
Lot Size Range 0 Up To 1/4 Acre
Sewer Public Sewer
Water Public Water
Structure Type Brick,Cement Board
New Construction No
Schools
Elementary Schools Askew Elementary School
Middle Schools Revere Middle School
High Schools Westside High School
School District 27 - Houston
Others
Senior Community No
Restrictions Deed Restrictions
Tax ID 109-697-000-0008
Ownership Full Ownership
Energy Description Ceiling Fans,Digital Program Thermostat
Acceptable Financing Cash Sale, Conventional, FHA, VA
Tax Rate 2.2019
Disclosures Sellers Disclosure
Listing Terms Cash Sale, Conventional, FHA, VA
Financing Cash Sale,Conventional,FHA,VA
Special Listing Condition Sellers Disclosure
Read Less

Bought with Walzel Properties - Corporate Office
GET MORE INFORMATION




