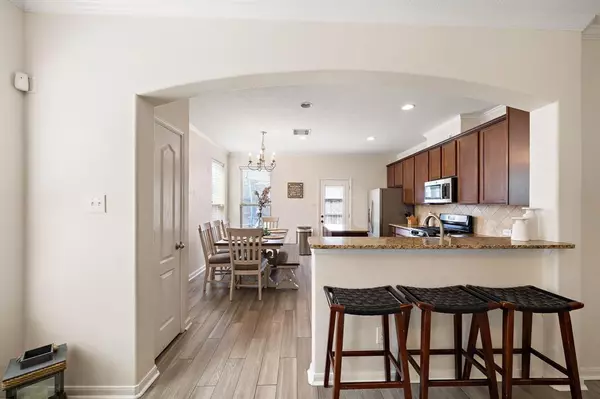For more information regarding the value of a property, please contact us for a free consultation.
10726 Fuqua Oaks LN Houston, TX 77075
Want to know what your home might be worth? Contact us for a FREE valuation!

Our team is ready to help you sell your home for the highest possible price ASAP
Key Details
Property Type Single Family Home
Listing Status Sold
Purchase Type For Sale
Square Footage 1,764 sqft
Price per Sqft $136
Subdivision Clearwood Xing South Sec 01
MLS Listing ID 10243128
Sold Date 04/27/23
Style Traditional
Bedrooms 3
Full Baths 2
Half Baths 1
HOA Fees $25/ann
HOA Y/N 1
Year Built 2011
Annual Tax Amount $6,286
Tax Year 2022
Lot Size 4,367 Sqft
Acres 0.1003
Property Description
3-bedroom house. Previous owners took great pride in this property's care and maintenance. You’re ready to move in with tons of recent updates, including flooring (2021), fresh paint (2021), the addition of crown molding, a recently replaced roof (Dec 2021), HVAC replacement (Sep 2021), an updated water heater (2014). The home brings in tons of natural light. Enjoy the serenity of this lot at the end of the cul-de-sac with no back neighbors. Take a tour today! Sellers are going to have the upstairs carpets professionally cleaned, smoke detectors replaced, All touch-up paint fixed, and the home professionally cleaned before closing
Location
State TX
County Harris
Area Southbelt/Ellington
Rooms
Bedroom Description Primary Bed - 1st Floor
Other Rooms Breakfast Room, Den, Family Room, Living Area - 1st Floor, Utility Room in House
Master Bathroom Half Bath, Primary Bath: Double Sinks, Primary Bath: Tub/Shower Combo, Vanity Area
Den/Bedroom Plus 2
Kitchen Kitchen open to Family Room, Pantry
Interior
Interior Features Alarm System - Owned
Heating Central Gas
Cooling Central Electric
Flooring Vinyl Plank
Exterior
Parking Features Attached Garage
Garage Spaces 2.0
Roof Type Composition
Street Surface Concrete
Private Pool No
Building
Lot Description Cul-De-Sac
Story 2
Foundation Slab
Lot Size Range 0 Up To 1/4 Acre
Sewer Public Sewer
Water Public Water, Water District
Structure Type Brick,Cement Board
New Construction No
Schools
Elementary Schools Bush Elementary School (Pasadena)
Middle Schools Beverlyhills Intermediate School
High Schools Dobie High School
School District 41 - Pasadena
Others
Senior Community No
Restrictions Deed Restrictions
Tax ID 132-412-001-0047
Energy Description Attic Fan,Attic Vents,Ceiling Fans,Digital Program Thermostat,High-Efficiency HVAC,Insulated/Low-E windows
Tax Rate 3.1563
Disclosures Exclusions
Special Listing Condition Exclusions
Read Less

Bought with Keller Williams Preferred
GET MORE INFORMATION




