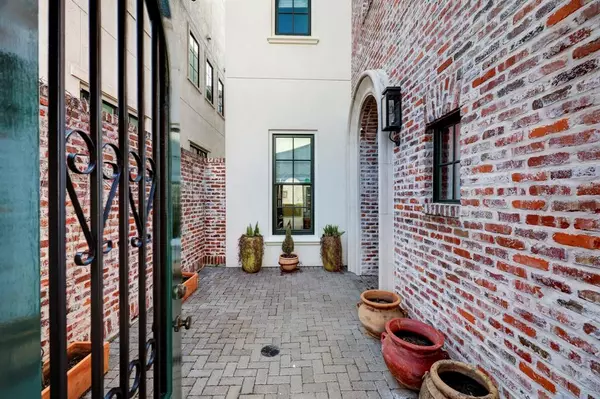For more information regarding the value of a property, please contact us for a free consultation.
1135 Mosaico LN Houston, TX 77055
Want to know what your home might be worth? Contact us for a FREE valuation!

Our team is ready to help you sell your home for the highest possible price ASAP
Key Details
Property Type Single Family Home
Listing Status Sold
Purchase Type For Sale
Square Footage 4,916 sqft
Price per Sqft $313
Subdivision Ravenna
MLS Listing ID 3756584
Sold Date 04/27/23
Style Mediterranean,Traditional
Bedrooms 4
Full Baths 4
Half Baths 1
HOA Fees $287/ann
HOA Y/N 1
Year Built 2017
Annual Tax Amount $30,767
Tax Year 2022
Lot Size 4,300 Sqft
Property Description
Fall in love with this lock-and-leave four-bedroom home in gated community of Ravenna, built by prestigious Lovett Homes, zoned to Spring Branch schools, and less than a mile away from The Awty International School. Abundant natural light fills the amazing living spaces. Unique to the neighborhood, this home offers a dream kitchen featuring a 10' uninterrupted island, luxury Gaggenau kitchen appliances, and has outdoor living spaces galore. Formal dining room is perfect for entertaining, while sun room off the primary suite is the perfect meditation/yoga retreat. Outdoor covered kitchen space includes a built-in gas grill, two “Jet” burners, sink, and undercounter fridge. The garage apartment features its own separate entrance and includes a full kitchen with Bosch appliances. Elevator accesses all floors. Third floor has a game room, wet bar, and partially-covered roof deck on which to watch the fireworks on the 4th of July. One owner has meticulously maintained this home.
Location
State TX
County Harris
Area Spring Branch
Rooms
Bedroom Description All Bedrooms Up,En-Suite Bath,Primary Bed - 2nd Floor,Walk-In Closet
Other Rooms Family Room, Formal Dining, Gameroom Up, Garage Apartment, Guest Suite w/Kitchen, Home Office/Study, Living Area - 1st Floor, Sun Room, Utility Room in House
Master Bathroom Bidet, Half Bath, Primary Bath: Double Sinks, Primary Bath: Separate Shower, Primary Bath: Soaking Tub, Secondary Bath(s): Tub/Shower Combo, Vanity Area
Den/Bedroom Plus 4
Kitchen Breakfast Bar, Butler Pantry, Island w/o Cooktop, Kitchen open to Family Room, Pantry, Pots/Pans Drawers, Soft Closing Cabinets, Soft Closing Drawers, Under Cabinet Lighting, Walk-in Pantry
Interior
Interior Features Alarm System - Owned, Crown Molding, Elevator, Elevator Shaft, Fire/Smoke Alarm, Formal Entry/Foyer, High Ceiling, Prewired for Alarm System, Refrigerator Included, Wet Bar, Wired for Sound
Heating Central Gas
Cooling Central Electric, Other Cooling, Zoned
Flooring Engineered Wood, Marble Floors, Tile
Fireplaces Number 1
Fireplaces Type Gaslog Fireplace
Exterior
Exterior Feature Controlled Subdivision Access, Covered Patio/Deck, Exterior Gas Connection, Mosquito Control System, Outdoor Kitchen, Patio/Deck, Porch, Rooftop Deck, Sprinkler System
Parking Features Attached Garage
Garage Spaces 3.0
Garage Description Auto Garage Door Opener
Roof Type Tile
Street Surface Concrete,Curbs,Gutters
Accessibility Automatic Gate, Manned Gate
Private Pool No
Building
Lot Description Subdivision Lot
Faces East
Story 3
Foundation Slab on Builders Pier
Lot Size Range 0 Up To 1/4 Acre
Builder Name Lovett Homes
Sewer Public Sewer
Water Public Water
Structure Type Brick,Cement Board,Stucco
New Construction No
Schools
Elementary Schools Housman Elementary School
Middle Schools Spring Branch Middle School (Spring Branch)
High Schools Memorial High School (Spring Branch)
School District 49 - Spring Branch
Others
HOA Fee Include Clubhouse,Grounds,Limited Access Gates
Senior Community No
Restrictions Deed Restrictions
Tax ID 133-770-004-0031
Ownership Full Ownership
Energy Description Attic Vents,Ceiling Fans,Digital Program Thermostat,Energy Star Appliances,Energy Star/CFL/LED Lights,High-Efficiency HVAC,HVAC>13 SEER,Insulated Doors,Insulated/Low-E windows,Insulation - Batt,Insulation - Blown Fiberglass,Tankless/On-Demand H2O Heater
Acceptable Financing Cash Sale, Conventional
Tax Rate 2.4379
Disclosures Sellers Disclosure
Listing Terms Cash Sale, Conventional
Financing Cash Sale,Conventional
Special Listing Condition Sellers Disclosure
Read Less

Bought with Martha Turner Sotheby's International Realty



