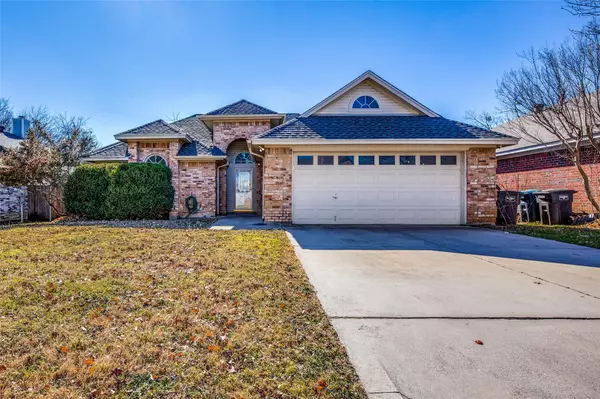For more information regarding the value of a property, please contact us for a free consultation.
8032 Clear Brook Circle Fort Worth, TX 76123
Want to know what your home might be worth? Contact us for a FREE valuation!

Our team is ready to help you sell your home for the highest possible price ASAP
Key Details
Property Type Single Family Home
Sub Type Single Family Residence
Listing Status Sold
Purchase Type For Sale
Square Footage 1,513 sqft
Price per Sqft $178
Subdivision Hulen Meadow Add
MLS Listing ID 20238161
Sold Date 04/21/23
Style Traditional
Bedrooms 3
Full Baths 2
HOA Y/N None
Year Built 1997
Annual Tax Amount $5,584
Lot Size 7,361 Sqft
Acres 0.169
Property Description
Welcome Home to this beauty, ready for you to put your personal touches on it. This home is a great starter home. It sits in a well established and quiet neighborhood with lots to offer. Some of the features include a new 30 Yr Roof, 3 bedrooms and 2 baths with a split bedroom design. The Kitchen is fully equipped with all appliances, plenty of cabinets and counter space and it opens up to the dining area. The nice & relaxing outdoor space includes plenty of room for entertaining. The backyard also includes a 10 x 12 shed equipped with electricity. Just minutes away from TCU, Fort Worth Zoo, schools, family dining, parks, trails, gyms and lots of shopping. This home is ready for your love and personalization. Schedule a tour today!
Location
State TX
County Tarrant
Direction South on Hulen St, 1.2mi turn left onto Columbus Trail, 0.5mi turn right on Hulen Park Cir, 0.5mi turn left onto Clear Brook Cir, house is on the right, 8032 Clear Brook Cir. Coldwell Baker sign is in yard.
Rooms
Dining Room 1
Interior
Interior Features Cable TV Available, High Speed Internet Available, Pantry
Heating Central, Electric
Cooling Ceiling Fan(s), Central Air, Electric
Flooring Ceramic Tile, Laminate
Fireplaces Number 1
Fireplaces Type Living Room, Wood Burning
Appliance Dishwasher, Disposal, Dryer, Electric Range, Electric Water Heater, Microwave, Refrigerator, Washer
Heat Source Central, Electric
Laundry Electric Dryer Hookup, Utility Room, Full Size W/D Area, Washer Hookup
Exterior
Exterior Feature Covered Patio/Porch, Rain Gutters, Storage
Garage Spaces 2.0
Fence Back Yard, Wood
Utilities Available City Sewer, City Water
Roof Type Composition
Total Parking Spaces 2
Garage Yes
Building
Lot Description Interior Lot
Story One
Foundation Slab
Level or Stories One
Structure Type Brick
Schools
Elementary Schools Bess Race
Middle Schools Crowley
High Schools Crowley
School District Crowley Isd
Others
Ownership see tax
Acceptable Financing Cash, Conventional, FHA, VA Loan
Listing Terms Cash, Conventional, FHA, VA Loan
Financing Assumed
Read Less

©2024 North Texas Real Estate Information Systems.
Bought with Emily Heinz • VIP Realty
GET MORE INFORMATION


