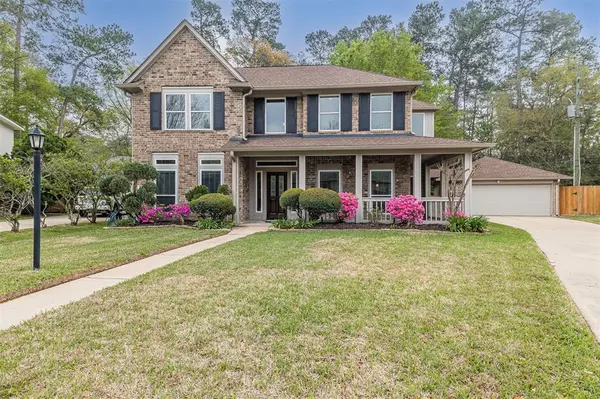For more information regarding the value of a property, please contact us for a free consultation.
403 S Cypress Estates CIR Spring, TX 77388
Want to know what your home might be worth? Contact us for a FREE valuation!

Our team is ready to help you sell your home for the highest possible price ASAP
Key Details
Property Type Single Family Home
Listing Status Sold
Purchase Type For Sale
Square Footage 3,088 sqft
Price per Sqft $126
Subdivision Cypress Forest Park Sec 02
MLS Listing ID 4013360
Sold Date 04/26/23
Style Traditional
Bedrooms 3
Full Baths 2
Half Baths 1
HOA Fees $24/ann
HOA Y/N 1
Year Built 2002
Annual Tax Amount $7,357
Tax Year 2022
Lot Size 0.254 Acres
Acres 0.2545
Property Description
This home is located on a cul de sac street in a well established neighborhood with large mature trees and close to major roadways I 45 and Grand Parkway. This 2 story home features luscious landscaping and a spacious wrap around front porch. Upon entering the home you will notice that it has been tastefully remodeled with high ceilings and premium finishes such as custom soft close kitchen cabinetry and granite countertops. Along with that this home features an open concept kitchen/ family room with tons of storage and lots of natural light. While looking out the large family room windows you will notice a beautifully landscaped yard along with a flagstone paved patio which is a great space for entertaining and enjoying a cool breeze. Just off of the patio you have a great sized wooden deck that surrounds a large spa/ pool with no back neighbors! This 3 bed 2.5 bath home has so much to offer, schedule your showing today!
Location
State TX
County Harris
Area Spring/Klein
Rooms
Bedroom Description All Bedrooms Up,En-Suite Bath,Sitting Area,Walk-In Closet
Other Rooms Den, Formal Dining, Formal Living, Gameroom Up, Home Office/Study, Kitchen/Dining Combo, Living Area - 1st Floor, Utility Room in House
Master Bathroom Bidet, Half Bath, Primary Bath: Double Sinks, Primary Bath: Jetted Tub, Primary Bath: Separate Shower
Den/Bedroom Plus 3
Kitchen Island w/o Cooktop, Kitchen open to Family Room
Interior
Interior Features Crown Molding, Fire/Smoke Alarm, Formal Entry/Foyer, High Ceiling
Heating Central Gas
Cooling Central Electric
Flooring Carpet, Tile
Fireplaces Number 1
Fireplaces Type Gaslog Fireplace
Exterior
Exterior Feature Back Yard Fenced, Covered Patio/Deck, Patio/Deck, Spa/Hot Tub, Sprinkler System, Storage Shed
Parking Features Detached Garage
Garage Spaces 2.0
Pool In Ground
Roof Type Composition
Street Surface Concrete,Curbs
Private Pool Yes
Building
Lot Description Cul-De-Sac, Subdivision Lot
Story 2
Foundation Slab
Lot Size Range 1/4 Up to 1/2 Acre
Sewer Public Sewer
Water Public Water
Structure Type Brick,Cement Board
New Construction No
Schools
Elementary Schools Lemm Elementary School
Middle Schools Strack Intermediate School
High Schools Klein Collins High School
School District 32 - Klein
Others
Senior Community No
Restrictions Deed Restrictions
Tax ID 117-514-001-0029
Acceptable Financing Cash Sale, Conventional, FHA, VA
Tax Rate 2.3265
Disclosures Sellers Disclosure
Listing Terms Cash Sale, Conventional, FHA, VA
Financing Cash Sale,Conventional,FHA,VA
Special Listing Condition Sellers Disclosure
Read Less

Bought with Connect Realty.com
GET MORE INFORMATION




