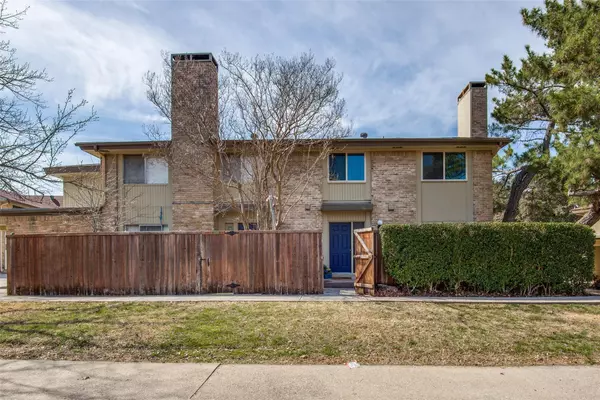For more information regarding the value of a property, please contact us for a free consultation.
2648 Custer Parkway #A Richardson, TX 75080
Want to know what your home might be worth? Contact us for a FREE valuation!

Our team is ready to help you sell your home for the highest possible price ASAP
Key Details
Property Type Condo
Sub Type Condominium
Listing Status Sold
Purchase Type For Sale
Square Footage 1,632 sqft
Price per Sqft $159
Subdivision Canyon Creek Ridge
MLS Listing ID 20266228
Sold Date 04/24/23
Style Traditional
Bedrooms 2
Full Baths 2
Half Baths 1
HOA Fees $520/mo
HOA Y/N Mandatory
Year Built 1973
Annual Tax Amount $4,344
Lot Size 784 Sqft
Acres 0.018
Property Description
Open Hse Sat 1 to 4 Sun 2 to 4 WITH A RARE BASEMENT welcome to this beautiful tri-level townhome located in the highly sought after Canyon Creek neighborhood. This spacious home offers plenty of living space. Beautiful rich colored laminate flooring all throughout the living room, dining area, and well appointed kitchen. The completely renovated lower level area has a bonus room for an office or gym and a large space for a family room, a game room, or media room. There are custom cabinets with additional storage and a wonderful kitchenette with a sink, granite countertops, and shelving. The upstairs boasts a secondary bedroom and a huge primary room with an ensuite and new carpet. The primary closet has an Elfa closet system. Outside, you'll enjoy a private patio, perfect for enjoying your morning coffee or entertaining guests. Short walk to park with waterfall. Quick access to UTD, I-75 and George Bush. Don't miss out on the opportunity to make this stunning home yours!
Location
State TX
County Collin
Community Community Pool
Direction From 75 exit Renner road and go west. Turn South on Custer Pkwy, Turn EAST on Valley Glenn, Turn right at the first alley on the right. Unit will be on the right. 2648 A
Rooms
Dining Room 1
Interior
Interior Features Cable TV Available, Flat Screen Wiring, Granite Counters, High Speed Internet Available, Multiple Staircases, Walk-In Closet(s), Wet Bar
Heating Electric
Cooling Central Air
Flooring Brick, Laminate, Luxury Vinyl Plank
Fireplaces Number 1
Fireplaces Type Decorative
Appliance Dishwasher, Disposal, Electric Range, Electric Water Heater
Heat Source Electric
Exterior
Carport Spaces 1
Pool In Ground
Community Features Community Pool
Utilities Available City Sewer, Co-op Electric, Co-op Water
Roof Type Composition
Garage No
Private Pool 1
Building
Story Three Or More
Foundation Slab
Structure Type Brick
Schools
Elementary Schools Aldridge
Middle Schools Wilson
High Schools Vines
School District Plano Isd
Others
Ownership See Tax
Financing Conventional
Read Less

©2024 North Texas Real Estate Information Systems.
Bought with Jay Carreon • Berkshire HathawayHS PenFed TX
GET MORE INFORMATION




