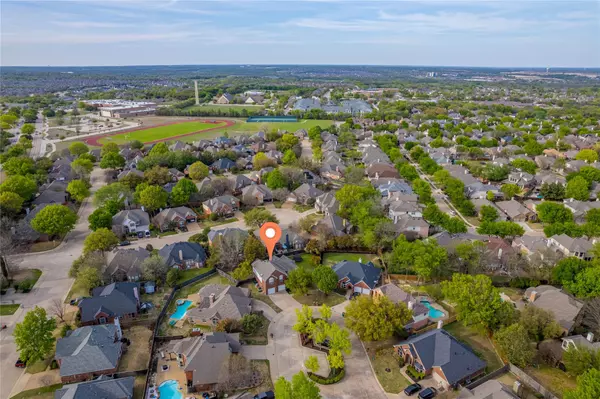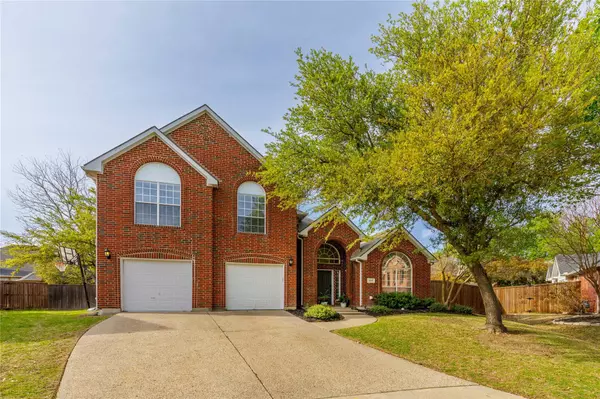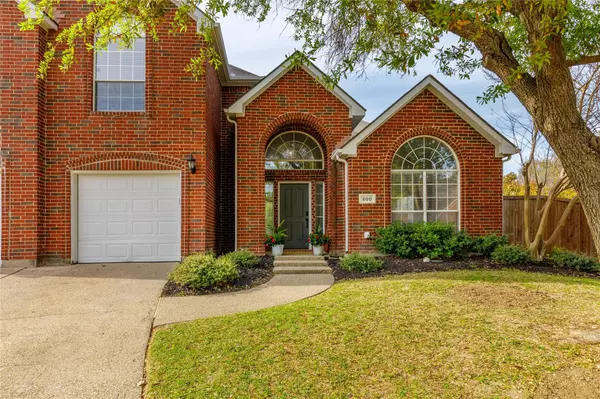For more information regarding the value of a property, please contact us for a free consultation.
600 Wren Cove Mckinney, TX 75072
Want to know what your home might be worth? Contact us for a FREE valuation!

Our team is ready to help you sell your home for the highest possible price ASAP
Key Details
Property Type Single Family Home
Sub Type Single Family Residence
Listing Status Sold
Purchase Type For Sale
Square Footage 2,381 sqft
Price per Sqft $203
Subdivision Quail Creek Ph Vi
MLS Listing ID 20289415
Sold Date 04/26/23
Style Traditional
Bedrooms 4
Full Baths 3
HOA Fees $69/ann
HOA Y/N Mandatory
Year Built 1994
Annual Tax Amount $7,836
Lot Size 8,276 Sqft
Acres 0.19
Property Description
Lovely Stonebridge Ranch home nestled on a unique culdesac street with a oversized backyard. Chef's kitchen with a vaulted ceiling, clear globe lighting, updated stainless steel appliances with GAS cooktop, large drop in single sink with touchless faucet. Kitchen opens to the Living room with a wall of windows giving lots of natural light. Enjoy the cozy GAS Fireplace, Custom Bookshelves and tall ceilings. This home has a versatile floor plan to fit many homeowner's needs. Nice bedroom downstairs could be Mother in law suite, teenage suite, office or playroom with full bathroom. Master Bedroom Suite features natural sunlight, a sitting area over-looking the backyard, ensuite with a spa-like tub and spacious bedrooms with vaulted ceilings. You'll also love the Oversize garage. Stonebridge Ranch in McKinney is known for their golf courses and abundance of amenities.
Location
State TX
County Collin
Direction From Ridge Road enter Quail Creek subdivision on Maize Circle and take the first right on Harvest Drive. Then left on Quail Creek Drive and first left onto Wren Cove SIY.
Rooms
Dining Room 2
Interior
Interior Features Cable TV Available, Decorative Lighting, Eat-in Kitchen, Flat Screen Wiring, Granite Counters, High Speed Internet Available, Open Floorplan, Vaulted Ceiling(s), In-Law Suite Floorplan
Heating Central
Cooling Central Air, Electric, Multi Units
Flooring Carpet, Ceramic Tile, Tile, Wood
Fireplaces Number 1
Fireplaces Type Family Room, Gas Logs
Appliance Built-in Gas Range, Dishwasher, Disposal, Dryer
Heat Source Central
Laundry Electric Dryer Hookup, Utility Room, Full Size W/D Area
Exterior
Exterior Feature Rain Gutters
Garage Spaces 2.0
Fence Wood
Utilities Available Cable Available, City Sewer, City Water, Concrete, Curbs, Individual Gas Meter, Individual Water Meter, Phone Available
Roof Type Composition
Garage Yes
Building
Lot Description Cul-De-Sac, Interior Lot, Landscaped, Lrg. Backyard Grass, Sprinkler System, Subdivision
Story Two
Foundation Slab
Structure Type Brick,Siding
Schools
Elementary Schools Glenoaks
Middle Schools Dowell
High Schools Mckinney Boyd
School District Mckinney Isd
Others
Restrictions Development,Easement(s)
Acceptable Financing Cash, Conventional, FHA, VA Loan
Listing Terms Cash, Conventional, FHA, VA Loan
Financing Conventional
Read Less

©2025 North Texas Real Estate Information Systems.
Bought with Kristi Flaningan • Keller Williams Realty



