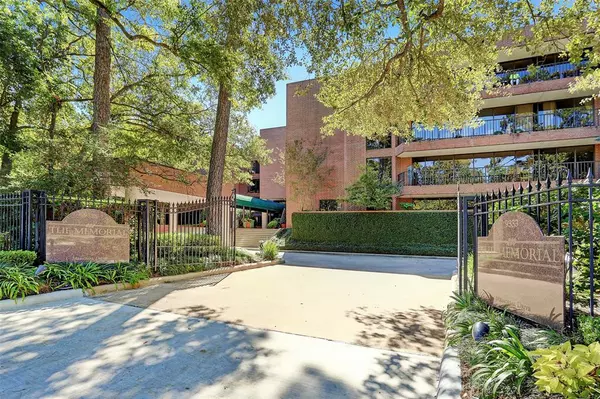For more information regarding the value of a property, please contact us for a free consultation.
9333 Memorial DR #303 Houston, TX 77024
Want to know what your home might be worth? Contact us for a FREE valuation!

Our team is ready to help you sell your home for the highest possible price ASAP
Key Details
Property Type Condo
Listing Status Sold
Purchase Type For Sale
Square Footage 2,306 sqft
Price per Sqft $292
Subdivision Memorial Condo
MLS Listing ID 47490975
Sold Date 04/25/23
Bedrooms 3
Full Baths 2
Half Baths 1
HOA Fees $1,805/mo
Year Built 1981
Annual Tax Amount $14,377
Tax Year 2021
Property Description
Stately, spectacular, refreshing, & beautiful residence in a sought-after Close-In Memorial mid-rise condo. Elegant and refined, experience lock and leave living at its finest. This premier unit boasts tree top views and abundant natural light from floor-to-ceiling windows and sliding doors to the three balconies. The generously sized formal living area is centered by a Fireplace with marble surround and a beautiful wall to reflect the greenery beyond a large balcony that spans a living and dining area, allowing for indoor/outdoor entertaining. An introduction of handsome wood flooring, and recent paint. The grand owners retreat with a sitting area, stunning marble bath & spacious closet. Chefs kitchen with breakfast area & side-by-side subzero fridge. Large secondary bedrooms w/ shared marble hall bath & large closets. 24-concierge, controlled access, 2 parking spots near garage entrance, lovely atriums, and pool. A wonderful blend of a comfortable & secure lifestyle!
Location
State TX
County Harris
Area Memorial Close In
Building/Complex Name THE MEMORIAL
Rooms
Bedroom Description All Bedrooms Down,Walk-In Closet
Other Rooms 1 Living Area, Breakfast Room, Formal Dining, Utility Room in House
Master Bathroom Half Bath, Primary Bath: Separate Shower, Primary Bath: Soaking Tub, Secondary Bath(s): Tub/Shower Combo, Vanity Area
Den/Bedroom Plus 3
Kitchen Breakfast Bar, Pots/Pans Drawers
Interior
Interior Features Alarm System - Owned, Balcony, Crown Molding, Drapes/Curtains/Window Cover, Dry Bar, Fire/Smoke Alarm, Formal Entry/Foyer, Refrigerator Included
Heating Central Electric
Cooling Central Electric
Flooring Marble Floors, Wood
Fireplaces Number 1
Fireplaces Type Wood Burning Fireplace
Appliance Dryer Included, Electric Dryer Connection, Full Size, Refrigerator, Washer Included
Dryer Utilities 1
Exterior
Exterior Feature Balcony/Terrace, Storage, Trash Pick Up
View South, West
Street Surface Concrete,Curbs
Total Parking Spaces 2
Private Pool No
Building
Unit Features Covered Terrace
New Construction No
Schools
Elementary Schools Hunters Creek Elementary School
Middle Schools Spring Branch Middle School (Spring Branch)
High Schools Memorial High School (Spring Branch)
School District 49 - Spring Branch
Others
Pets Allowed With Restrictions
HOA Fee Include Building & Grounds,Concierge,Insurance Common Area,Limited Access,Partial Utilities,Recreational Facilities,Trash Removal,Water and Sewer
Senior Community No
Tax ID 114-898-003-0003
Ownership Full Ownership
Energy Description Ceiling Fans,Digital Program Thermostat
Acceptable Financing Cash Sale, Conventional
Tax Rate 2.4415
Disclosures Sellers Disclosure
Listing Terms Cash Sale, Conventional
Financing Cash Sale,Conventional
Special Listing Condition Sellers Disclosure
Pets Allowed With Restrictions
Read Less

Bought with Nan & Company Properties
GET MORE INFORMATION




