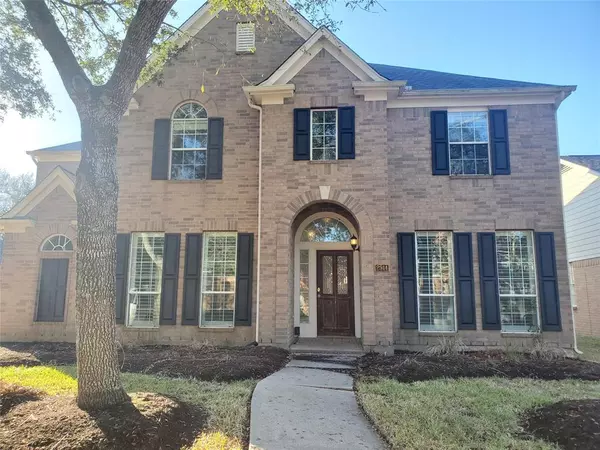For more information regarding the value of a property, please contact us for a free consultation.
2914 Autumn Creek DR Friendswood, TX 77546
Want to know what your home might be worth? Contact us for a FREE valuation!

Our team is ready to help you sell your home for the highest possible price ASAP
Key Details
Property Type Single Family Home
Listing Status Sold
Purchase Type For Sale
Square Footage 3,429 sqft
Price per Sqft $128
Subdivision Autumn Creek Sec 01
MLS Listing ID 54384868
Sold Date 04/24/23
Style Traditional
Bedrooms 4
Full Baths 3
Half Baths 1
HOA Fees $57/ann
HOA Y/N 1
Year Built 1999
Annual Tax Amount $8,292
Tax Year 2022
Lot Size 8,886 Sqft
Property Description
DID NOT FLOOD! No rear neighbors! SS appliances, new paint, new carpet. Highly sought-after Friendswood 'Perry 3429' spacious open floorplan, high ceilings, many windows & large backyard with all new fencing/no back neighbors/on green space. Private Master w huge closet downstairs, 3 Bdrms & 2 Baths (1 Jack-N-Jill) upstairs, Study w French Doors & plantation shutters, Kitchen w island, 42' cabinets, Breakfast Area & Butler's pantry. Gameroom, . Detached oversized 2-Car Garage. Minutes to I45, Schools, Dining, Shopping & More.
Location
State TX
County Harris
Area Friendswood
Rooms
Bedroom Description Primary Bed - 1st Floor
Other Rooms Breakfast Room, Den, Home Office/Study
Den/Bedroom Plus 4
Interior
Heating Central Gas
Cooling Central Electric
Exterior
Parking Features Detached Garage
Garage Spaces 2.0
Garage Description Driveway Gate
Roof Type Composition
Private Pool No
Building
Lot Description Greenbelt, Subdivision Lot, Wooded
Story 2
Foundation Slab
Lot Size Range 0 Up To 1/4 Acre
Sewer Public Sewer
Water Public Water
Structure Type Brick,Wood
New Construction No
Schools
Elementary Schools Landolt Elementary School
Middle Schools Brookside Intermediate School
High Schools Clear Springs High School
School District 9 - Clear Creek
Others
HOA Fee Include Clubhouse,Grounds
Senior Community No
Restrictions Deed Restrictions
Tax ID 120-027-002-0024
Ownership Full Ownership
Acceptable Financing Cash Sale, Conventional, Exchange or Trade, Owner Financing
Disclosures Owner/Agent
Listing Terms Cash Sale, Conventional, Exchange or Trade, Owner Financing
Financing Cash Sale,Conventional,Exchange or Trade,Owner Financing
Special Listing Condition Owner/Agent
Read Less

Bought with RE/MAX Space Center



