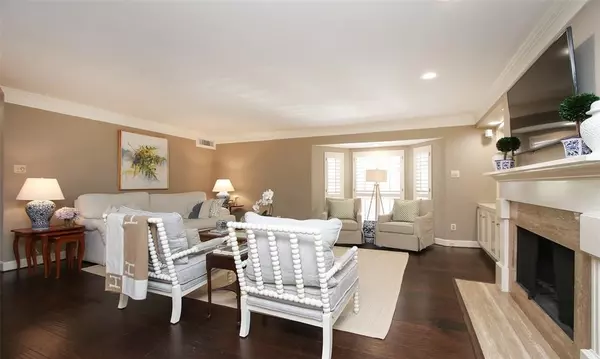For more information regarding the value of a property, please contact us for a free consultation.
1720 Potomac DR #D Houston, TX 77057
Want to know what your home might be worth? Contact us for a FREE valuation!

Our team is ready to help you sell your home for the highest possible price ASAP
Key Details
Property Type Townhouse
Sub Type Townhouse
Listing Status Sold
Purchase Type For Sale
Square Footage 2,942 sqft
Price per Sqft $185
Subdivision Westhaven Estates Sec 02
MLS Listing ID 13766075
Sold Date 04/21/23
Style Traditional
Bedrooms 3
Full Baths 3
Year Built 1981
Annual Tax Amount $11,234
Tax Year 2022
Lot Size 3,323 Sqft
Property Description
Fabulous 3/4 bedroom in quaint gated community. Prime location for this free standing all brick patio home w/in walking distance to Briargrove Elem, stores, restaurants,etc. Pride of ownership shines throughout this home w/ new roof, recent a/cs (2022,2021) &new fence. Very spacious rooms w/ tons of charm such as tall ceilings, plantation shutters, 2 fireplaces. Highly sought after first floor oversized bedroom. Ground floor flex room can be popular home office, second living room, work out room or 4th bedroom. Primary suite to die for w/ space galore, vaulted ceilings, separate sitting area & fireplace. Enormous primary bath w/ double sinks, separate shower, garden tub &walk in closet. Living,dining,kitchen & large bar area perfect for entertaining! Second interior staircase on back of property leads to all three floors, perfect for extra storage & could be fitted for an elevator if desired. space for 2 extra cars in front of garage & 1 designated guest parking beside unit. NO HOA!
Location
State TX
County Harris
Area Galleria
Rooms
Bedroom Description 1 Bedroom Down - Not Primary BR,En-Suite Bath,Primary Bed - 3rd Floor,Sitting Area,Walk-In Closet
Other Rooms 1 Living Area, Formal Dining, Home Office/Study, Living Area - 2nd Floor, Utility Room in House
Master Bathroom Primary Bath: Double Sinks, Primary Bath: Jetted Tub, Primary Bath: Separate Shower, Vanity Area
Den/Bedroom Plus 4
Kitchen Breakfast Bar, Pantry
Interior
Interior Features Alarm System - Owned, Crown Molding, Drapes/Curtains/Window Cover, Fire/Smoke Alarm, High Ceiling, Refrigerator Included, Split Level, Wet Bar
Heating Central Gas
Cooling Central Electric
Flooring Carpet, Tile, Wood
Fireplaces Number 2
Fireplaces Type Gas Connections, Wood Burning Fireplace
Exterior
Exterior Feature Back Yard, Patio/Deck, Sprinkler System
Parking Features Attached Garage, Oversized Garage
Garage Spaces 2.0
Roof Type Composition
Street Surface Concrete
Private Pool No
Building
Faces North
Story 3
Entry Level Levels 1, 2 and 3
Foundation Slab
Sewer Public Sewer
Water Public Water
Structure Type Brick,Vinyl,Wood
New Construction No
Schools
Elementary Schools Briargrove Elementary School
Middle Schools Tanglewood Middle School
High Schools Wisdom High School
School District 27 - Houston
Others
Senior Community No
Tax ID 076-180-030-0004
Energy Description Ceiling Fans,Digital Program Thermostat,High-Efficiency HVAC,North/South Exposure
Acceptable Financing Cash Sale, Conventional, VA
Tax Rate 2.3307
Disclosures Sellers Disclosure
Listing Terms Cash Sale, Conventional, VA
Financing Cash Sale,Conventional,VA
Special Listing Condition Sellers Disclosure
Read Less

Bought with Martha Turner Sotheby's International Realty
GET MORE INFORMATION




