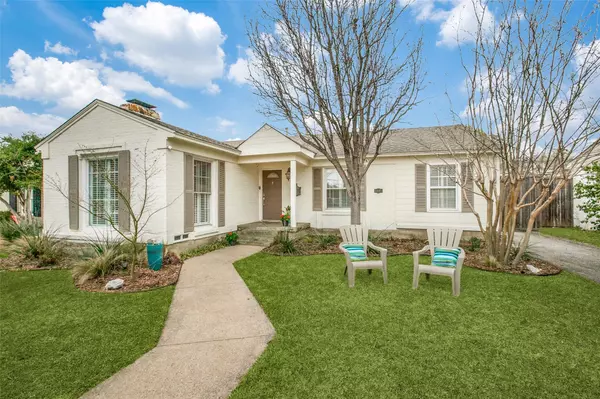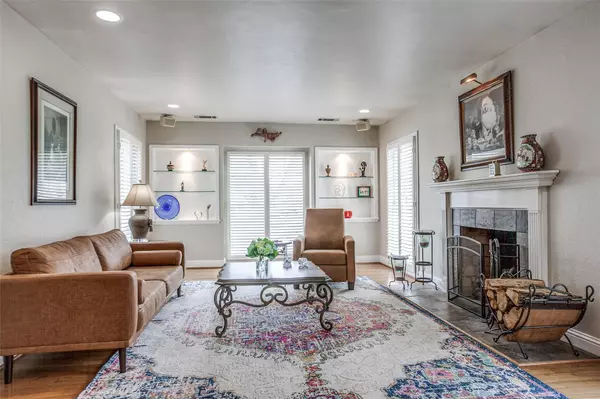For more information regarding the value of a property, please contact us for a free consultation.
5003 Wren Way Dallas, TX 75209
Want to know what your home might be worth? Contact us for a FREE valuation!

Our team is ready to help you sell your home for the highest possible price ASAP
Key Details
Property Type Single Family Home
Sub Type Single Family Residence
Listing Status Sold
Purchase Type For Sale
Square Footage 1,444 sqft
Price per Sqft $387
Subdivision Shannon Estates
MLS Listing ID 20282278
Sold Date 04/17/23
Style Traditional
Bedrooms 2
Full Baths 2
HOA Y/N None
Year Built 1947
Lot Size 8,145 Sqft
Acres 0.187
Lot Dimensions 60x137
Property Description
Walkable neighborhood, classic floorplan in this Bird Streets 2-2 cottage! Open flow – living to dining to kitchen and beyond to large backyard oasis! Generous room sizes, original hardwoods, abundant natural light. Excellent floor plan for entertaining. Kitchen with breakfast bar, stainless appliances, tall cabs, granite countertops, gas range, filtered water and large laundry closet. Light-filled hall bath with 6’ jetted tub-shower combo, just across the hall from the guest bedroom-office. Spacious owner’s suite with 3’x6’ walk-in shower, two amazing closets – rare for a cottage! 2 car garage with additional storage, built-in doghouse! Legacy plantings. Wood fence with electric-solar motorized gate for ease, convenience, safety. Well maintained! Lot size allows for substantial footprint expansion.
Location
State TX
County Dallas
Community Curbs
Direction In the Bird Streets. North on Oriole from Mockingbird. Left on Wren Way. House will be on the right.
Rooms
Dining Room 1
Interior
Interior Features Cable TV Available, Decorative Lighting, Granite Counters, High Speed Internet Available, Open Floorplan, Sound System Wiring, Walk-In Closet(s)
Heating Central, Natural Gas
Cooling Ceiling Fan(s), Central Air, Electric
Flooring Tile, Wood
Fireplaces Number 1
Fireplaces Type Living Room, Masonry, Wood Burning
Appliance Dishwasher, Disposal, Gas Oven, Gas Range, Plumbed For Gas in Kitchen, Water Filter
Heat Source Central, Natural Gas
Laundry In Kitchen, Full Size W/D Area
Exterior
Exterior Feature Lighting
Garage Spaces 2.0
Fence Wood
Community Features Curbs
Utilities Available City Sewer, City Water, Curbs, Overhead Utilities
Roof Type Composition
Garage Yes
Building
Lot Description Interior Lot, Landscaped, Lrg. Backyard Grass
Story One
Foundation Concrete Perimeter, Pillar/Post/Pier
Structure Type Brick,Wood
Schools
Elementary Schools Polk
Middle Schools Cary
High Schools White
School District Dallas Isd
Others
Ownership Of Record
Acceptable Financing Cash, Conventional, Other
Listing Terms Cash, Conventional, Other
Financing Conventional
Read Less

©2024 North Texas Real Estate Information Systems.
Bought with Rachel Finkbohner • Briggs Freeman Sotheby's Int'l
GET MORE INFORMATION




