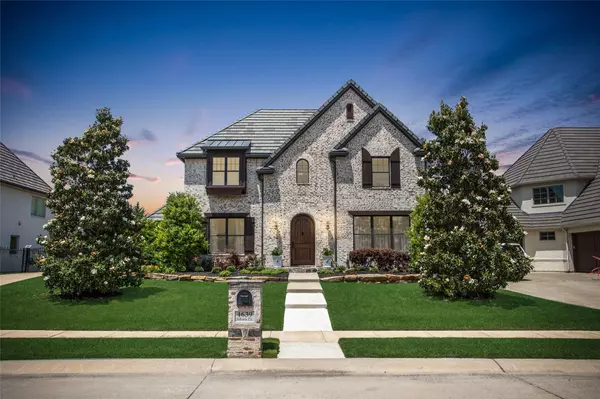For more information regarding the value of a property, please contact us for a free consultation.
4639 Sidonia Court Fort Worth, TX 76126
Want to know what your home might be worth? Contact us for a FREE valuation!

Our team is ready to help you sell your home for the highest possible price ASAP
Key Details
Property Type Single Family Home
Sub Type Single Family Residence
Listing Status Sold
Purchase Type For Sale
Square Footage 3,216 sqft
Price per Sqft $326
Subdivision Montserrat
MLS Listing ID 20292109
Sold Date 04/17/23
Style Traditional
Bedrooms 4
Full Baths 3
Half Baths 1
HOA Fees $333/qua
HOA Y/N Mandatory
Year Built 2013
Lot Size 0.317 Acres
Acres 0.3174
Lot Dimensions tbv
Property Description
Welcome home! Perfectly sited in exclusive guarded, gated Montserrat, this incredible custom home has a stately presence in a quiet, park-like setting. Enter into the grand foyer and find a large office with loads of custom built-ins and French doors for additional privacy. The formal dining room leads through the butler's pantry into the highly appointed kitchen with stainless Viking appliances, gas range, built-in refrigerator, vast granite island & breakfast nook. The kitchen opens into the living space, which is anchored by the stone fireplace & surrounded by built-in bookshelves with natural light shining through multiple windows & French doors leading to the backyard. Spacious primary suite is on the first floor, complete with high-end shower, sitting area & custom closets. 3 additional bedrooms on 2nd floor, two of which have ensuite baths (4th bedroom currently used as media room). The relaxing outdoor living space and peaceful backyard & gardens are perfect for entertaining.
Location
State TX
County Tarrant
Direction From 820 North, exit Team Ranch Rd., Left at the stop sign onto Team Ranch, Continue to guard office and gate on right hand side. Agents, please give business card to gate guard. Thank you.
Rooms
Dining Room 2
Interior
Interior Features Built-in Features, Cable TV Available, Cathedral Ceiling(s), Chandelier, Decorative Lighting, Dry Bar, Eat-in Kitchen, Flat Screen Wiring, High Speed Internet Available, Kitchen Island, Natural Woodwork, Pantry, Vaulted Ceiling(s), Walk-In Closet(s), Wet Bar
Heating Central, Natural Gas
Cooling Ceiling Fan(s), Central Air, Electric
Flooring Carpet, Wood
Fireplaces Number 2
Fireplaces Type Family Room, Gas Logs, Gas Starter, Outside
Equipment Satellite Dish
Appliance Built-in Gas Range, Dishwasher, Disposal, Gas Oven, Gas Water Heater, Plumbed For Gas in Kitchen, Refrigerator, Vented Exhaust Fan
Heat Source Central, Natural Gas
Laundry Electric Dryer Hookup, Utility Room, Washer Hookup
Exterior
Exterior Feature Covered Patio/Porch, Outdoor Living Center
Garage Spaces 2.0
Fence Wrought Iron
Utilities Available Cable Available, City Sewer, City Water, Curbs, Natural Gas Available, Sidewalk
Roof Type Tile
Garage Yes
Building
Lot Description Cul-De-Sac, Few Trees, Interior Lot, Landscaped, Sprinkler System, Subdivision
Story Two
Foundation Slab
Structure Type Brick
Schools
Elementary Schools Waverlypar
Middle Schools Leonard
High Schools Westn Hill
School District Fort Worth Isd
Others
Restrictions Development,Other
Ownership On File
Acceptable Financing Cash, Conventional
Listing Terms Cash, Conventional
Financing Cash
Read Less

©2024 North Texas Real Estate Information Systems.
Bought with Carlee Howard • Rafter H Realty, LLC
GET MORE INFORMATION


