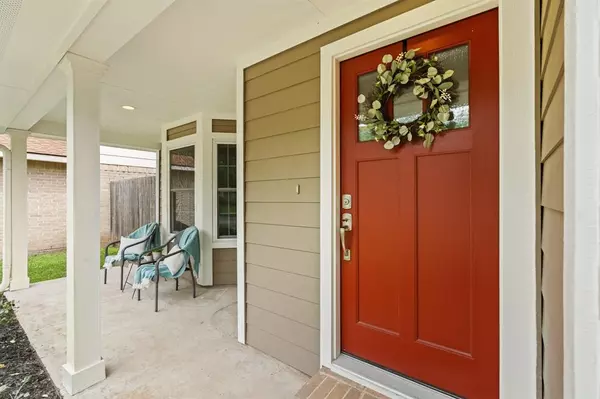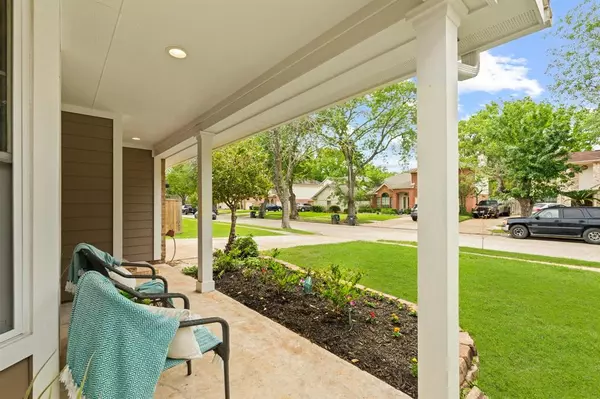For more information regarding the value of a property, please contact us for a free consultation.
2015 Courtshire LN Sugar Land, TX 77478
Want to know what your home might be worth? Contact us for a FREE valuation!

Our team is ready to help you sell your home for the highest possible price ASAP
Key Details
Property Type Single Family Home
Listing Status Sold
Purchase Type For Sale
Square Footage 1,688 sqft
Price per Sqft $177
Subdivision Creekshire
MLS Listing ID 10960563
Sold Date 04/17/23
Style Craftsman,Traditional
Bedrooms 3
Full Baths 2
HOA Fees $66/ann
HOA Y/N 1
Year Built 1985
Annual Tax Amount $5,086
Tax Year 2022
Lot Size 5,876 Sqft
Acres 0.1349
Property Description
Welcome home to this well-maintained 3 bed, 2 bath house in the heart of Sugar Land featuring lots of incredible features & updates, such as: new paint, no carpet, NEST thermostat, new bathroom lighting & countertops, stainless steel appliances, and professionally-paved outdoor patios and a cedar pergola. Home also has such energy-efficient features as HardiPlank exterior, double-paned windows, blinds, high-quality exterior doors & a gas fireplace. Home features a nice backyard that includes a storage shed. Primary bedroom has double doors out to a backyard patio. A third patio space is just off the kitchen. Zoned to FBISD schools, home is within walking distance to Lost Creek Park and is convenient to all the great retail along Hwy 6 in First Colony & Town Center, as well as to Oyster Creek Park. Neighborhood HOA has tons of amenities including splash pads, pools, climbing walls, volleyball, basketball and tennis courts. Property won't last long – schedule your private showing today!
Location
State TX
County Fort Bend
Community First Colony
Area Sugar Land East
Rooms
Bedroom Description All Bedrooms Down,En-Suite Bath
Other Rooms 1 Living Area, Family Room, Kitchen/Dining Combo, Utility Room in Garage
Master Bathroom Primary Bath: Double Sinks, Primary Bath: Jetted Tub, Primary Bath: Tub/Shower Combo, Secondary Bath(s): Double Sinks, Secondary Bath(s): Tub/Shower Combo
Den/Bedroom Plus 3
Kitchen Kitchen open to Family Room, Pantry
Interior
Interior Features Dryer Included, Fire/Smoke Alarm, High Ceiling, Washer Included
Heating Central Gas
Cooling Central Electric
Flooring Tile
Fireplaces Number 1
Exterior
Exterior Feature Back Yard, Back Yard Fenced, Covered Patio/Deck, Patio/Deck, Porch, Storage Shed
Parking Features Attached Garage
Garage Spaces 2.0
Roof Type Composition
Street Surface Concrete,Curbs,Gutters
Private Pool No
Building
Lot Description Subdivision Lot
Faces West
Story 1
Foundation Slab
Lot Size Range 0 Up To 1/4 Acre
Water Water District
Structure Type Brick,Cement Board
New Construction No
Schools
Elementary Schools Highlands Elementary School (Fort Bend)
Middle Schools Dulles Middle School
High Schools Dulles High School
School District 19 - Fort Bend
Others
HOA Fee Include Grounds,Other,Recreational Facilities
Senior Community No
Restrictions Deed Restrictions
Tax ID 2705-02-002-0180-907
Energy Description Attic Fan,Attic Vents,Ceiling Fans,Digital Program Thermostat,Energy Star Appliances,Insulated Doors,Insulated/Low-E windows,Insulation - Blown Cellulose
Acceptable Financing Cash Sale, Conventional, FHA, Investor
Tax Rate 2.1594
Disclosures Mud, Sellers Disclosure
Listing Terms Cash Sale, Conventional, FHA, Investor
Financing Cash Sale,Conventional,FHA,Investor
Special Listing Condition Mud, Sellers Disclosure
Read Less

Bought with Keller Williams Realty Southwest
GET MORE INFORMATION




