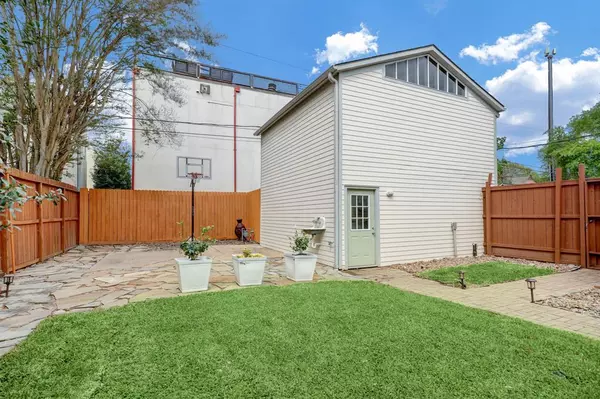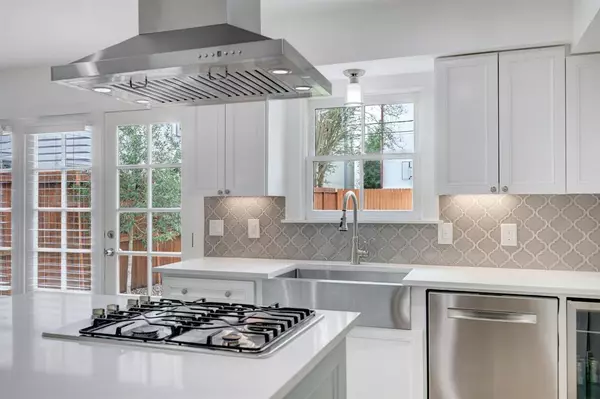For more information regarding the value of a property, please contact us for a free consultation.
2302 Albans RD Houston, TX 77005
Want to know what your home might be worth? Contact us for a FREE valuation!

Our team is ready to help you sell your home for the highest possible price ASAP
Key Details
Property Type Single Family Home
Listing Status Sold
Purchase Type For Sale
Square Footage 2,180 sqft
Price per Sqft $482
Subdivision Southampton Place Ext
MLS Listing ID 50866901
Sold Date 04/17/23
Style Traditional
Bedrooms 3
Full Baths 3
Half Baths 1
HOA Fees $7/ann
Year Built 1938
Annual Tax Amount $18,485
Tax Year 2022
Lot Size 6,048 Sqft
Acres 0.1388
Property Description
Charming and completely renovated bungalow in highly sought-after Southampton Place. Updated kitchen with stainless steel appliances. Spacious living room and white oak floors throughout. Primary Bedroom is down with a huge walk in closet and an En-Suite Bath. The additional Bedroom downstairs could be used as Study or a 4th Bedroom and has access to the Patio. Two upstairs secondary Bedrooms have their own en suite full Bathrooms.
Full Bathroom added in 2019. Generously sized backyard with expansive patio. Garage Apartment was fully remodeled in 2021 including a new roof, AC and heating. *Entire house painted inside and outside in 2022. Great location within walking distance to Rice Village! Please see attached, complete list of updates!
Location
State TX
County Harris
Area Rice/Museum District
Rooms
Bedroom Description En-Suite Bath,Primary Bed - 1st Floor,Walk-In Closet
Other Rooms 1 Living Area, Home Office/Study, Kitchen/Dining Combo, Living Area - 1st Floor, Quarters/Guest House, Utility Room in House
Master Bathroom Half Bath, Primary Bath: Double Sinks, Primary Bath: Separate Shower, Primary Bath: Soaking Tub, Secondary Bath(s): Shower Only, Secondary Bath(s): Tub/Shower Combo
Den/Bedroom Plus 4
Kitchen Breakfast Bar, Island w/ Cooktop, Pantry, Under Cabinet Lighting
Interior
Heating Central Gas
Cooling Central Electric
Flooring Stone, Tile, Wood
Exterior
Exterior Feature Back Green Space, Back Yard, Back Yard Fenced, Balcony, Detached Gar Apt /Quarters, Fully Fenced, Patio/Deck
Parking Features Detached Garage
Garage Spaces 2.0
Roof Type Composition
Street Surface Curbs,Gutters
Private Pool No
Building
Lot Description Corner, Subdivision Lot
Faces South
Story 2
Foundation Pier & Beam
Lot Size Range 0 Up To 1/4 Acre
Sewer Public Sewer
Water Public Water
Structure Type Cement Board
New Construction No
Schools
Elementary Schools Poe Elementary School
Middle Schools Lanier Middle School
High Schools Lamar High School (Houston)
School District 27 - Houston
Others
Senior Community No
Restrictions Deed Restrictions
Tax ID 059-130-008-0001
Ownership Full Ownership
Energy Description Ceiling Fans,Digital Program Thermostat
Acceptable Financing Cash Sale, Conventional
Tax Rate 2.2019
Disclosures Sellers Disclosure
Listing Terms Cash Sale, Conventional
Financing Cash Sale,Conventional
Special Listing Condition Sellers Disclosure
Read Less

Bought with Martha Turner Sotheby's International Realty
GET MORE INFORMATION




